How to make a floor plan using Edraw.AI?
Quickly create a floor plan on a simple & neat interface
Professional templates for all
Save effort and say goodbye to starting from scratch! Edraw.AI features thousands of floor plan samples, from residential projects to safety plans, and commercial sites. Get creative inspiration from these examples or quick-start your design journey by modifying one that fits your task.
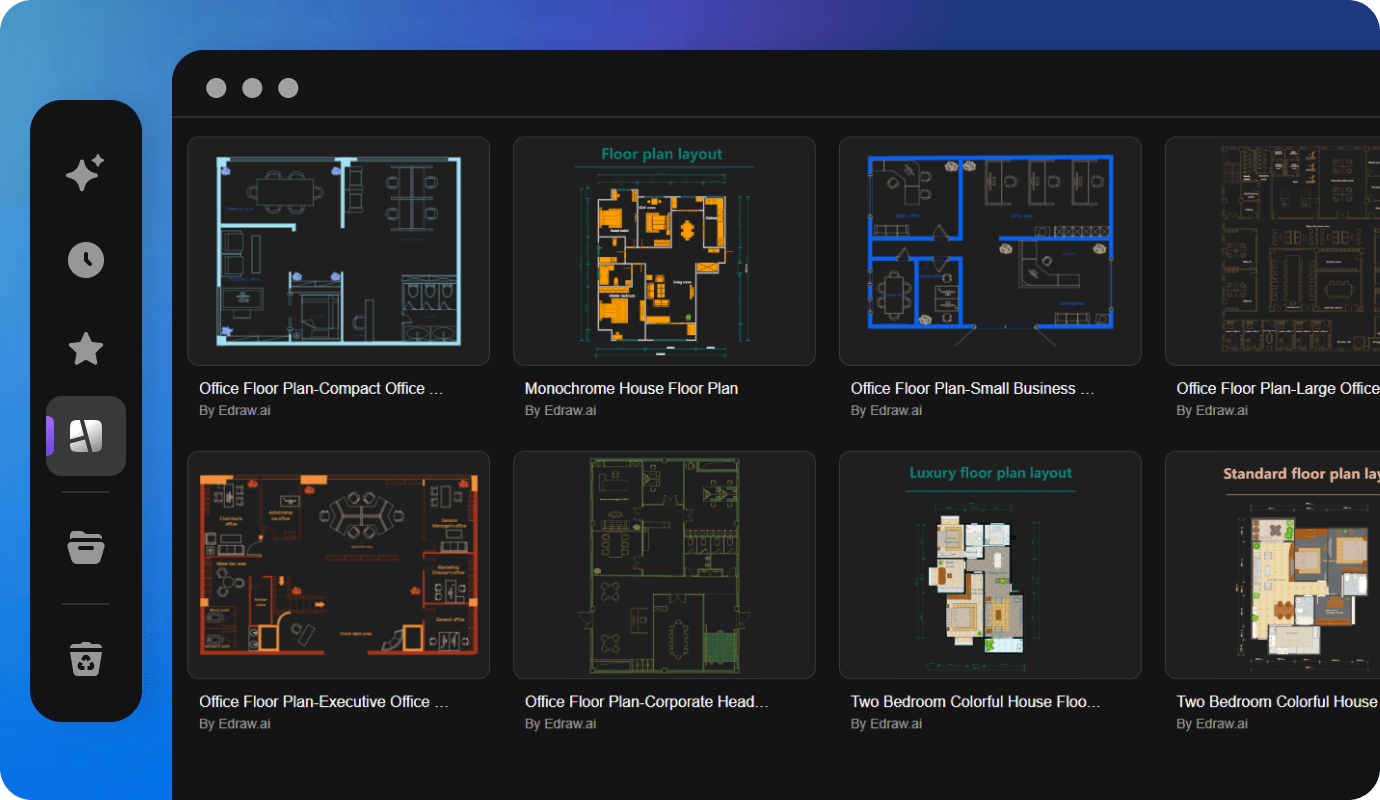
Scale your property plans in minutes!
Our floor plan software has built-in scale tools to ensure accuracy. With this, you are free to adjust the measurement unit, precision, and drawing scale. Or, import already-scaled interior elements from the symbol library and add them to your designs.
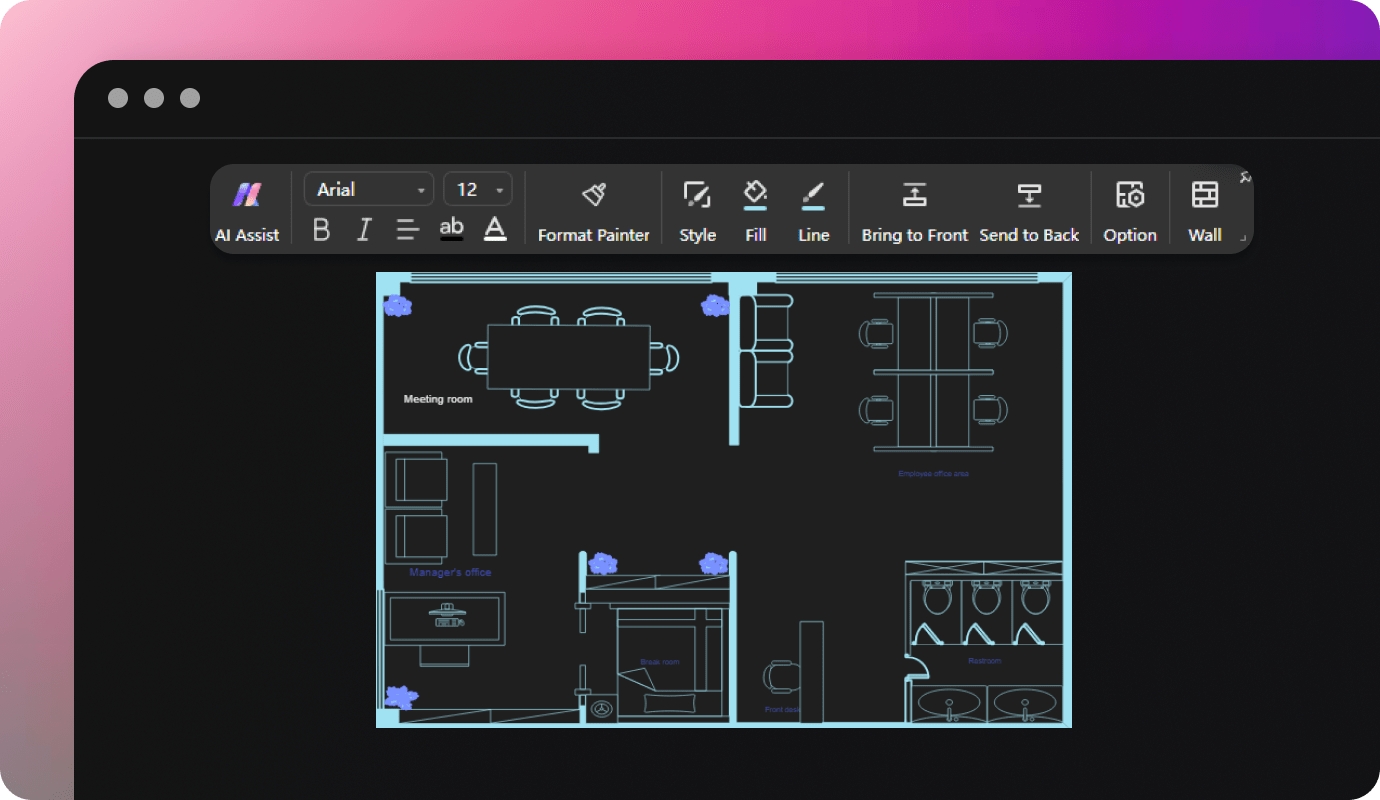
Generate a floor plan with AI for inspiration
Get stucked in creation or need an example? Use the AI drawing feature to generate a floor plan in seconds to get inspired.
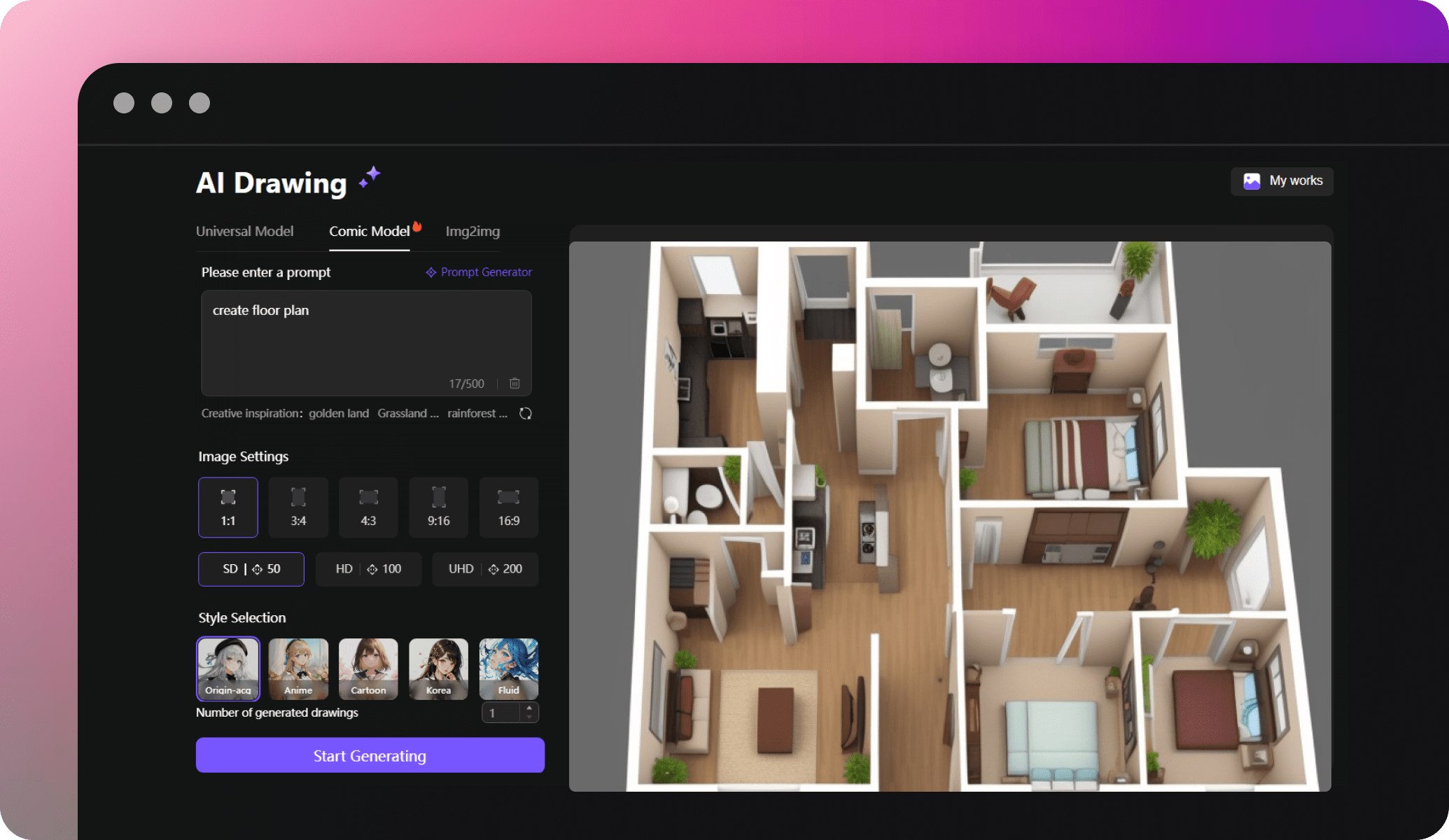
No skills needed!
With our floor plan maker, you do not have to be a pro. Its intuitive interface and resizable vector symbols offer a quick start for beginners. Whether it is dimensions, furnishings, or wall structure, plotting everything is a matter of simple drag-and-drop.
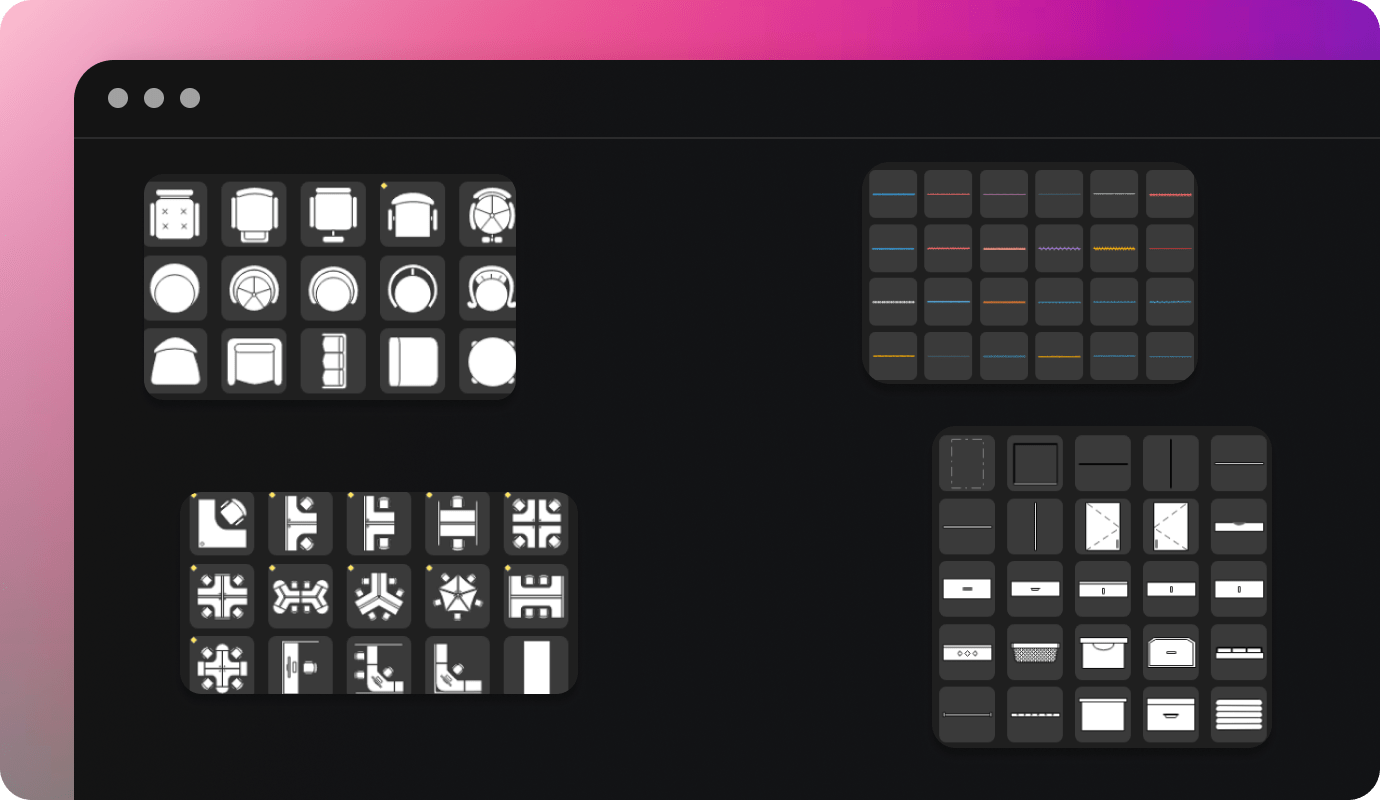
Export in 10+ file formats
No more format conflicts with Edraw.AI. It features wide compatibility with popular export formats like PNG, JPG, SVG, PPT, and Word. Not only this, but it also gives the option to encrypt your work using passwords and restrict its reach to keep confidentiality intact.
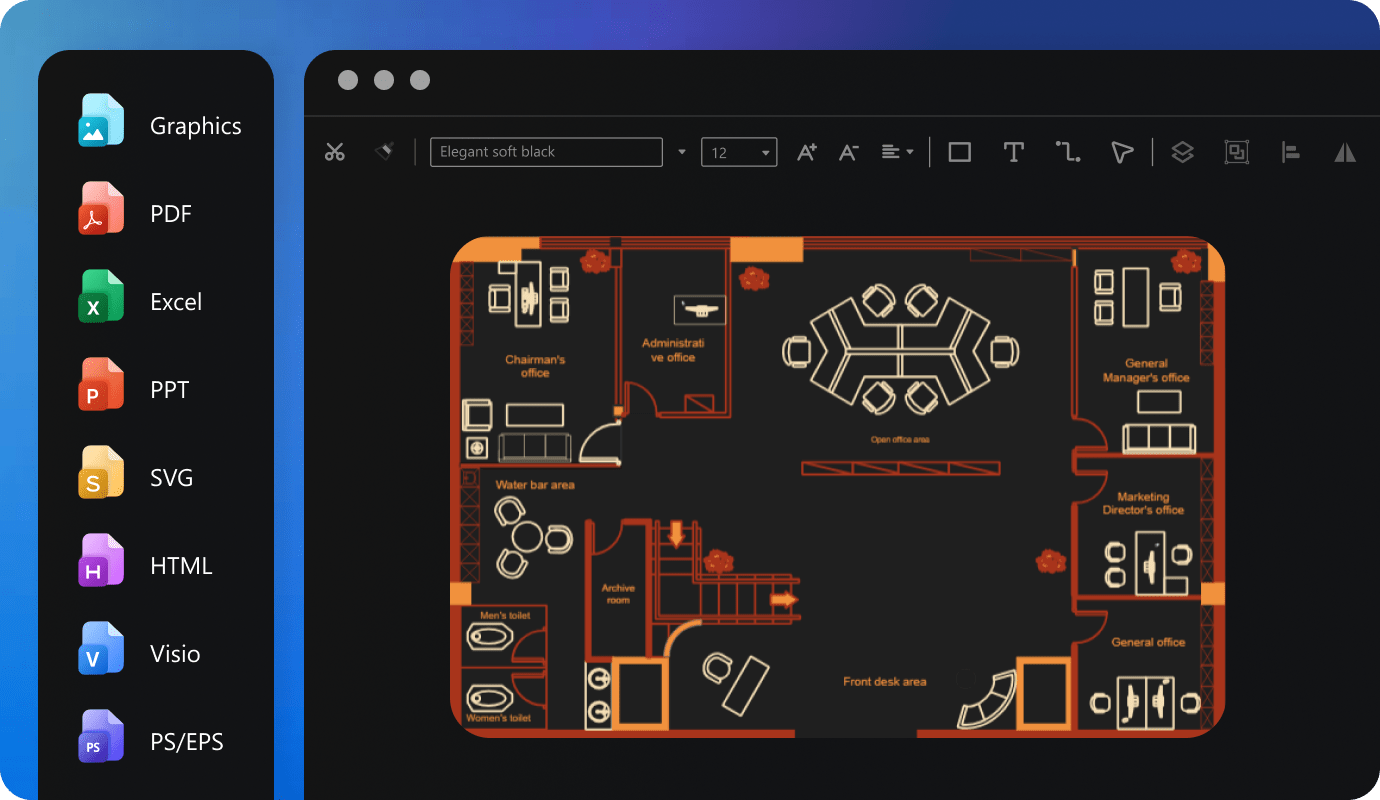
Ideal tool for collaboration

Efficiency Boost
With multi-device support and access on the cloud, team members can access and edit files anytime, reducing repetitive tasks and significantly improving efficiency.
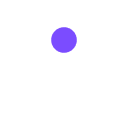
All-in-one Solution
Edraw.AI supports over 210 drawing types, from mind maps to flowcharts. This extensive range allows teams to create diverse visual content within a single platform.

Enhanced Communication
Visual diagrams simplify complex ideas, improving communication within teams and with external partners, making discussions and decision-making more efficient and clear.

Seamless Collaboration
It allows team members to co-edit and share diagrams in real-time, ensuring smooth workflow without the need for constant tool switching or delays.
FAQs about floor plan maker
-
Do I need any design skills to use Edraw.AI?No, Edraw.AI is designed for users of all skill levels. Its intuitive interface and drag-and-drop functionality make it easy for beginners to create professional-looking floor plans.
-
What types of floor plan templates are available on Edraw.AI?Edraw.AI has a vast collection of templates for various projects, including residential, commercial, and safety plans. These ready-made templates provide inspiration and a quick start for your designs.
-
How do I start creating a floor plan in Edraw.AI?To create a floor plan, login to your account, and choose a template from the available templates. Modify it using the editing tools, and then export your design in your desired format.
-
What types of symbols are available in the library?The symbol library includes a wide range of vector symbols for furniture, walls, doors, windows, and other architectural elements. You can simply drag and drop them to the canvas to build your designs.
-
Can I scale my floor plans accurately on Edraw.AI?Yes, Edraw.AI includes built-in scaling tools to ensure your designs are accurate. You can adjust measurement units and import pre-scaled elements from the symbol library.
-
How does the AI feature work?The integrated AI features allow you to get design ideas and generate multiple layouts by simply taking a picture of your room. The AI will provide various design options based on your input.
-
What export formats are supported by Edraw.AI?Edraw.AI supports multiple export formats, including PNG, JPG, SVG, PPT, and Word. The software makes it easy to share your designs across different platforms.
-
Is there customer support available?Yes, Edraw.AI provides robust customer support through various channels. This includes tutorials, FAQs, and direct assistance to help users with any issues.
-
Is Edraw.AI accessible on mobile devices?Yes, Edraw.AI is web-based and can be accessed on various devices. You can access it using tablets and smartphones, allowing you to create floor plans on the go.
-
Are there any subscription fees using Edraw.AI?Edraw.AI has various pricing plans, including free and premium options. With free options you can access limited features, while the premium version offers more advanced options. Users can choose the plan that best fits their needs.
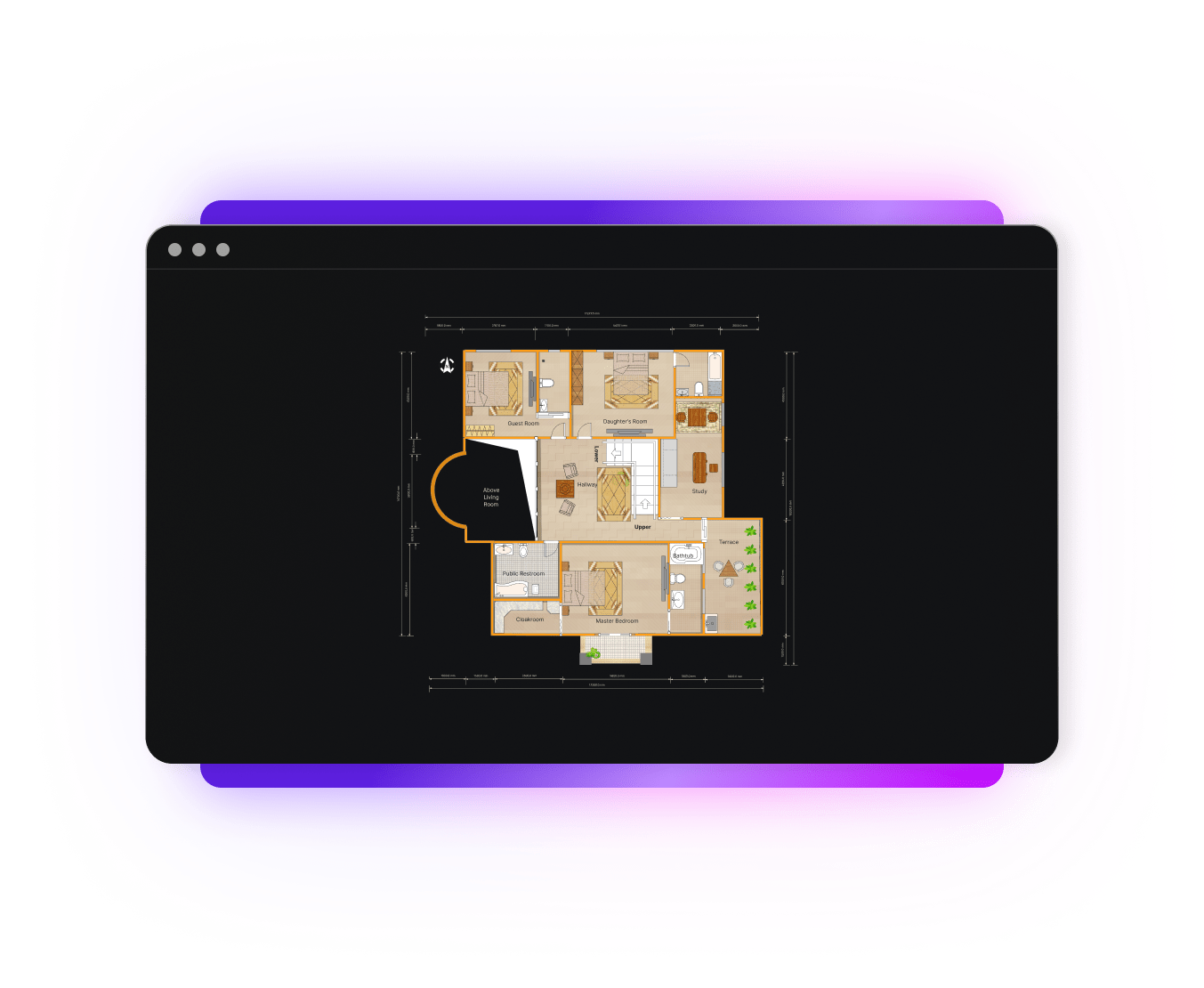
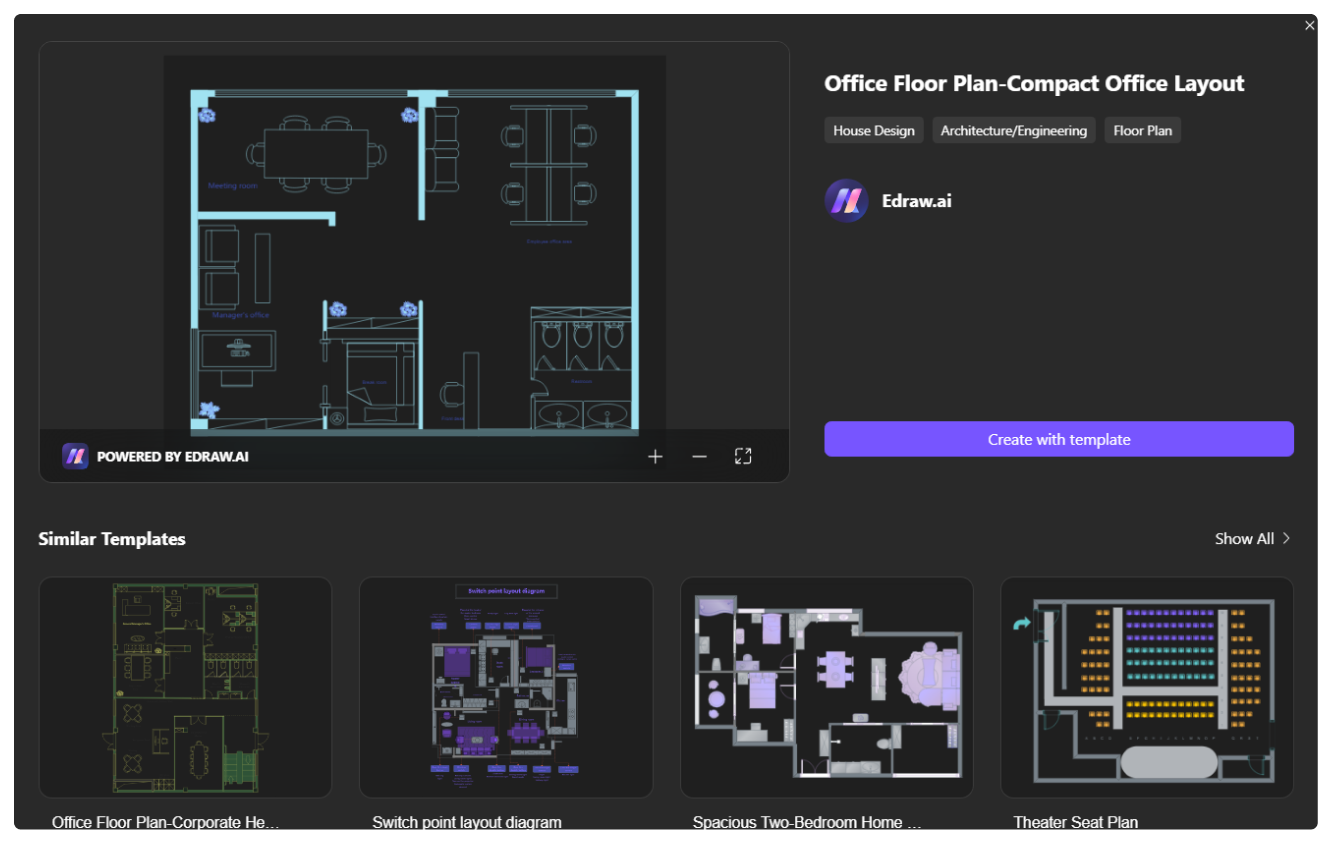
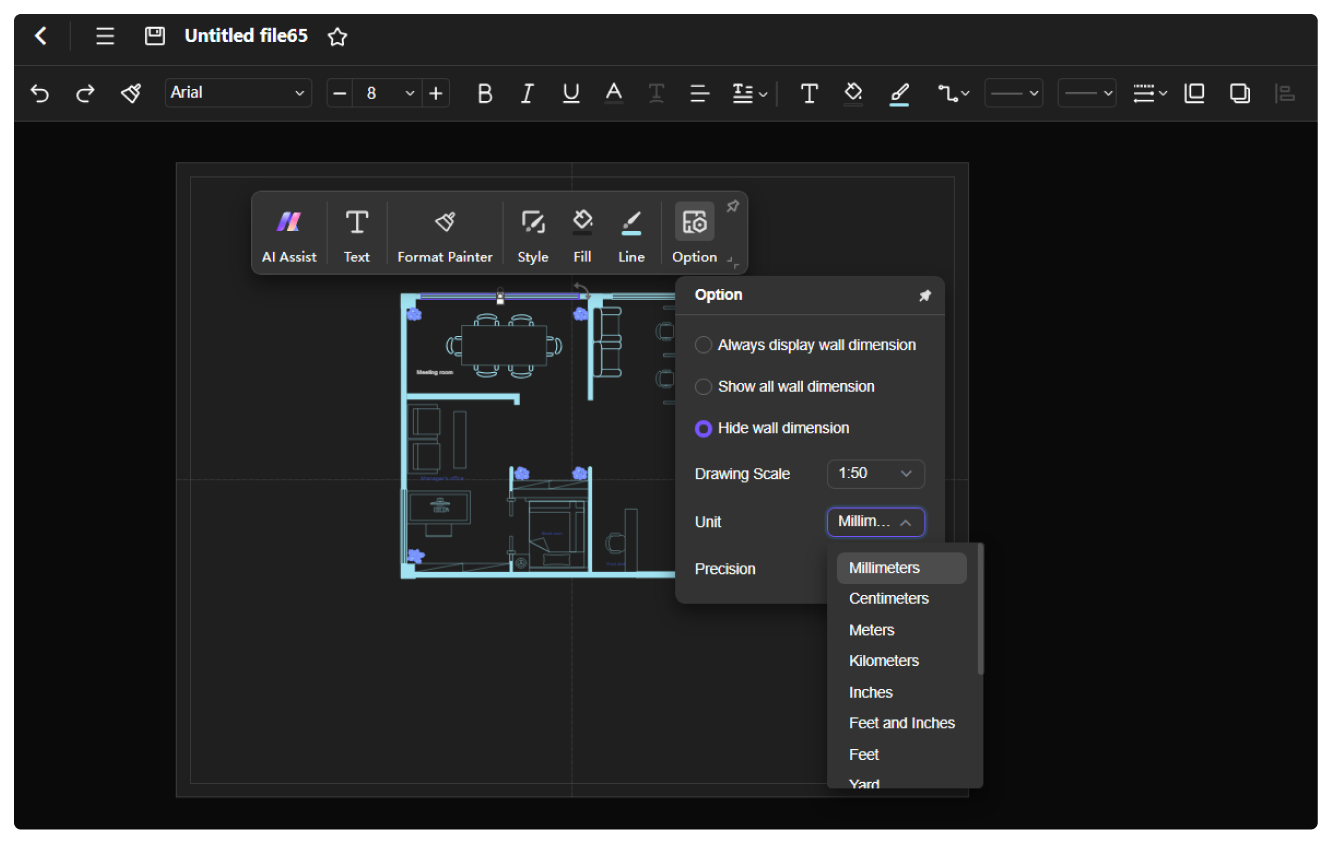
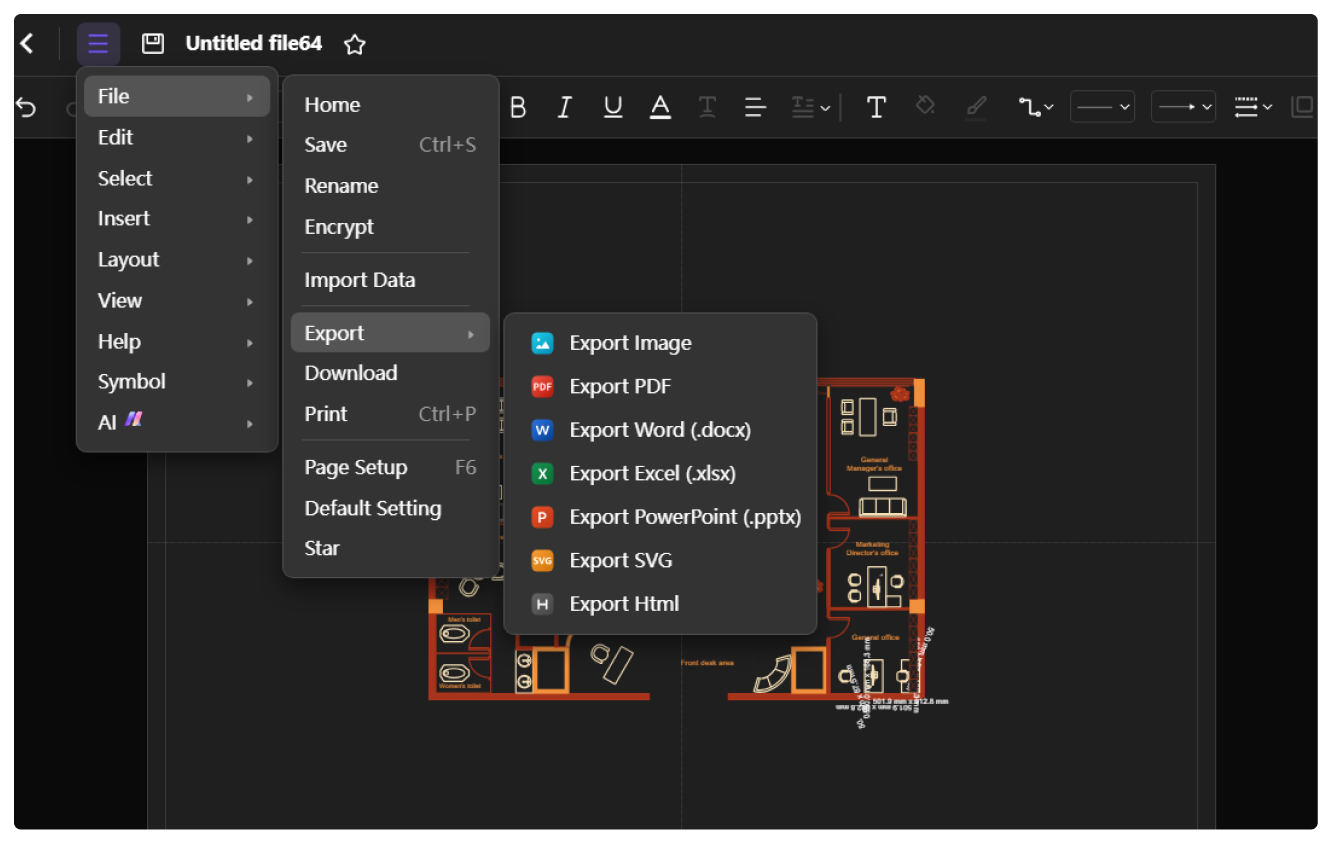

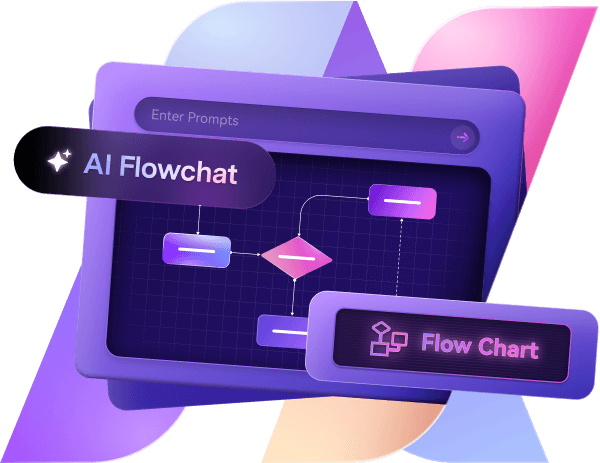
Floor plan templates on Edraw.AI