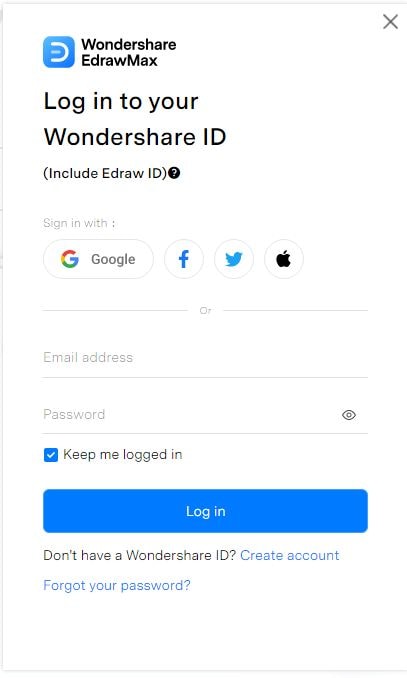The floor plan has many symbols, which provides more clarity about the layout. Understanding architectural floor plan symbols is essential whether you are an engineer, project manager, or designer.
These floor plan drawing symbols provide a visual language that conveys structural elements in a building. In Edraw.AI, we have different building features and symbols for their representations, such as electrical, plumbing, walls, stairs, toilets, and more.
So, before making a floor plan, let’s understand these symbols in the next section.
In this article
Floor Plan Symbols
Common Direction Symbols
In this section, we will explain to you bear equipment symbols such as directions, stairs, locations, and elevators.

| Name | Floor Plan Symbols | Explanation |
| North |
 |
It is a north sign symbol. It shows the direction of the north side in a floor plan. |
| Air conditioner location |
 |
This symbol represents the location of an air conditioner. |
| Solid Wall |
 |
This symbol depicts a solid wall location in a floor plan. |
| Scissor Staircase |
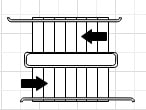 |
A scissor staircase symbol in a floor plan forms a U-shaped staircase design. It generally has two flights. |
| Escalator |
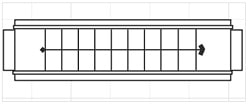 |
A horizontal rectangle with verticals depicts an escalator in a floor plan. |
| Handrail |
 |
It is a staircase handrail generally used to support your hands. |
| Freight Elevator |
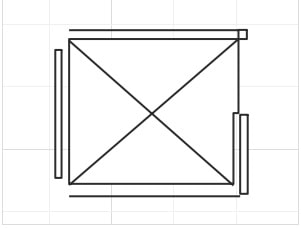 |
This symbol represents a freight elevator, commonly used to move people or luggage in a building. |
Doors, Walls, Windows, and Structure Shapes
When drawing a floor plan, it is essential to place doors, walls, windows, and structure shapes for clarity.
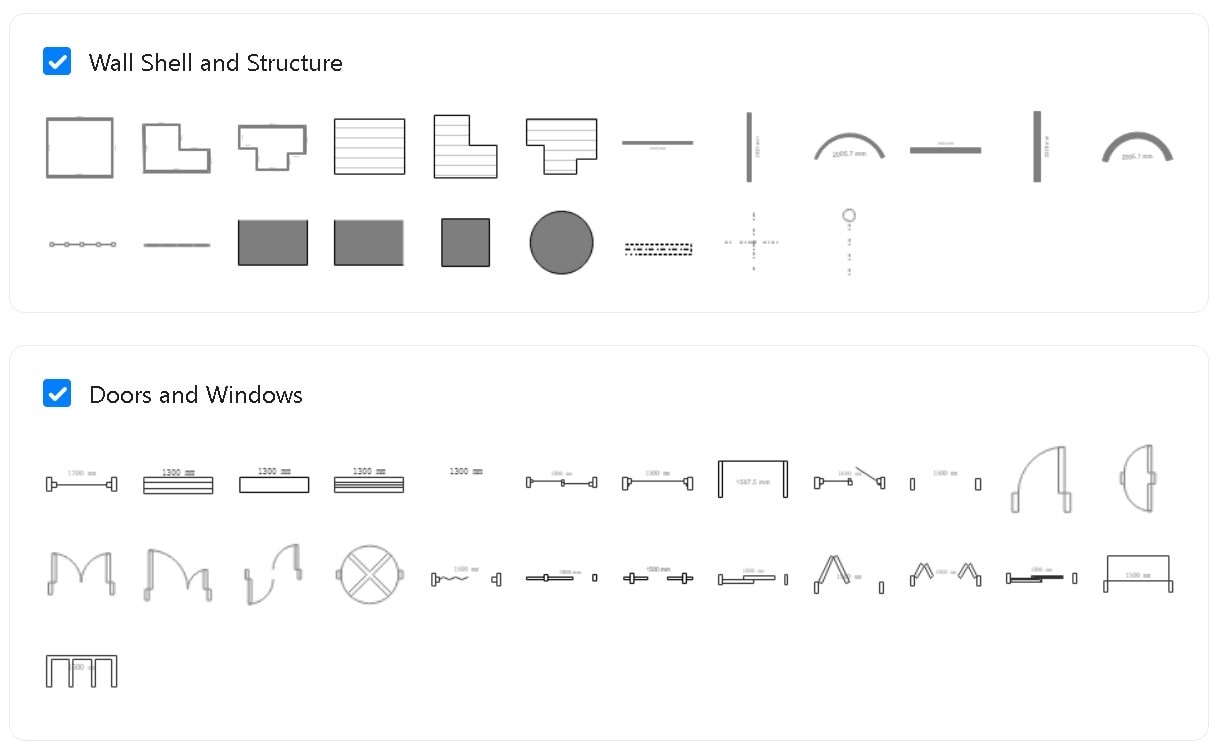
| Name | Floor Plan Symbols | Explanation |
| Room Walls |
 |
This symbol shows a room's four corners and walls in a floor plan. |
| Door |
 |
This symbol depicts a door's location in a floor plan. Different types of door symbols are available on Edraw.AI. |
| Window |
 |
These horizontal lines within a rectangle represent a window symbol in a floor plan. |
| Casement Window |
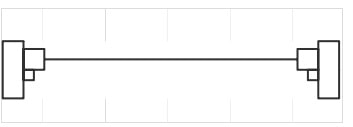 |
This symbol represents a casement window in a floor plan. |
| Window Wall |
 |
A horizontal rectangle with verticals depicts an escalator in a floor plan. |
| Beam |
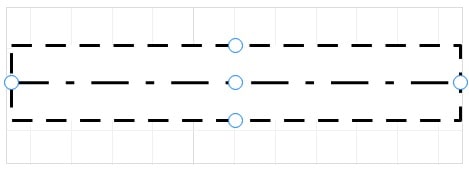 |
This dotted rectangle with a line in the center represents a beam in a floor plan. |
| Bay Window |
 |
A window designed to extend outward from a building's wall and represented with vertical rectangles at each end. |
Engineering Shapes
The engineering and dimension shapes are required when the floor plan designer wants precision during planning. By using the shapes and dimensions below, designers can provide more clarity in a floor plan.

Furniture and other interior symbols provide a more comprehensive floor plan look, making the floor plan more unique and appealing. Edraw.AI has all the specific symbols needed to make a home floor plan. These symbols can be resized and edited, which allows you to create your floor plan much better.
Note: Please note that we have only explained the similar ones.
Bedroom Symbols

| Name | Floor Plan Symbols | Explanation |
| Single Bed |
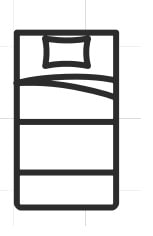 |
This symbol represents a single bed in a floor plan. |
| Circular Bed |
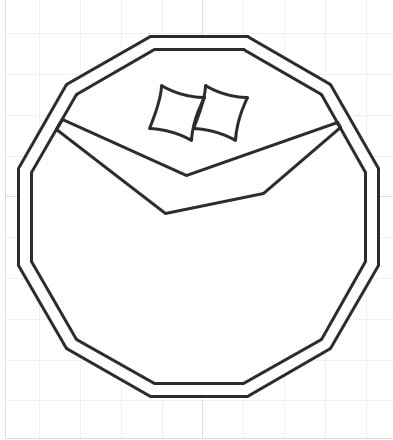 |
It is a circular bed-type floor plan, ideal for unique floor plans. |
| Bedside Cabinet |
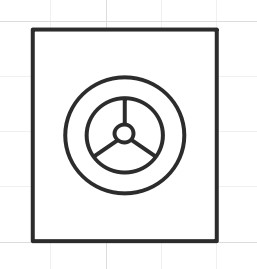 |
A circle within a square represents a bedside cabinet in a floor plan. |
| Wardrobe |
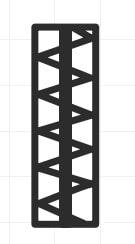 |
This symbol depicts a wardrobe in a bedroom floor plan for storing clothes and other items. |
| TV |
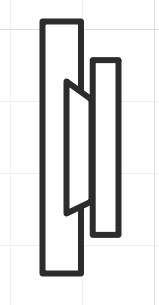 |
This is a TV symbol of a floor plan mounted on the wall. |
Kitchen Symbols
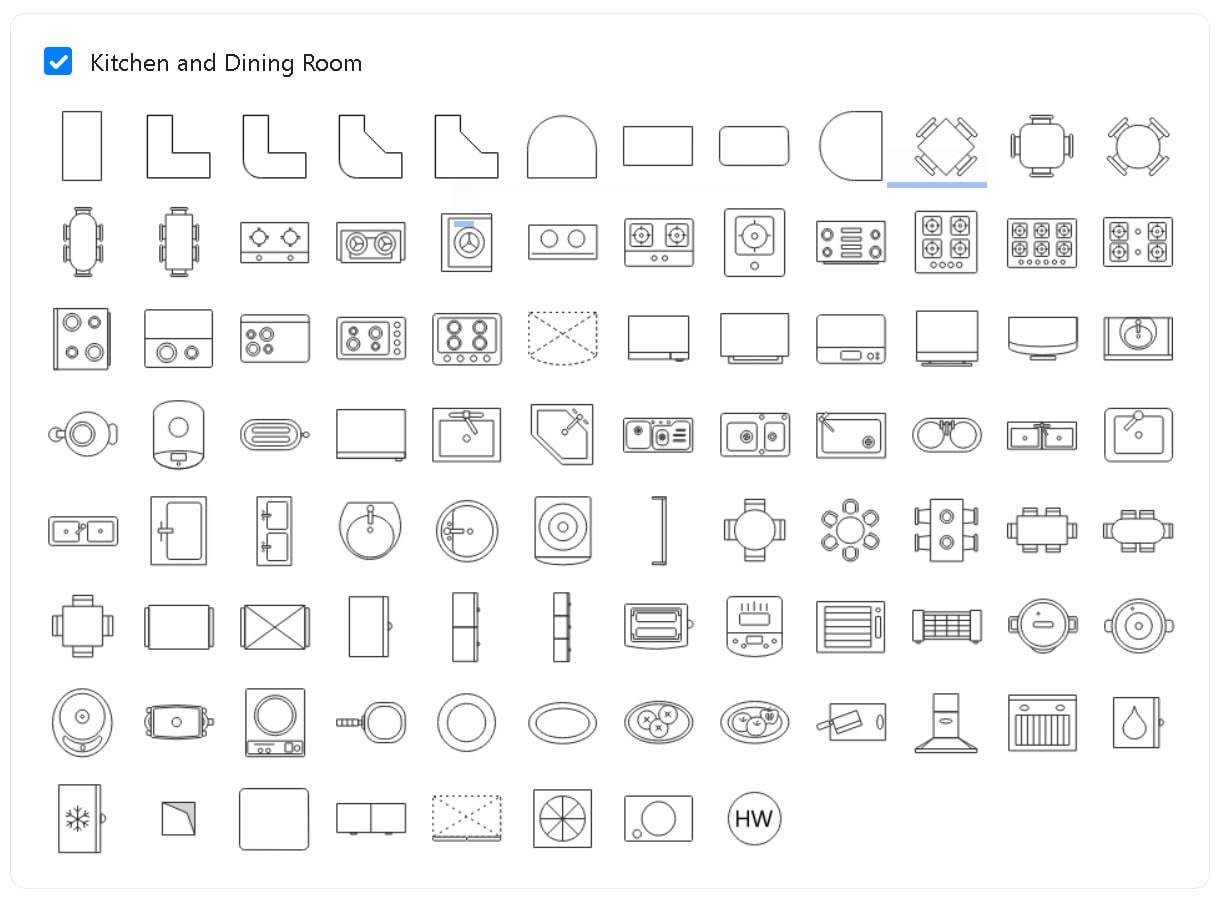
| Name | Floor Plan Symbols | Explanation |
| Gas Stove |
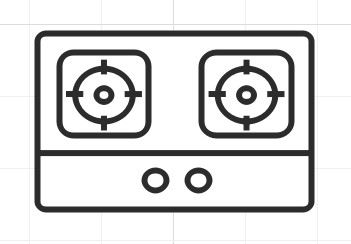 |
The two circles and squares within a rectangle depict a gas stove. Other types have more gas ranges. |
| Circular Table |
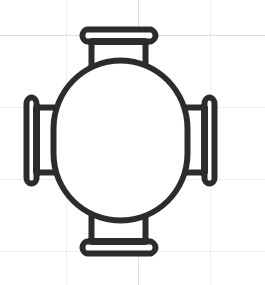 |
It is a rounded table with a square extending from its corners. It is placed in the kitchen as a breakfast nook. |
| Microwave |
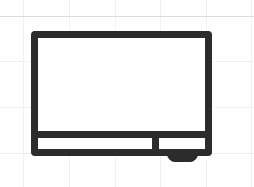 |
It is a microwave symbol for a kitchen floor plan. |
| Sink |
 |
This symbol depicts a double sink in a kitchen. There are also other types. |
| Water Cooler |
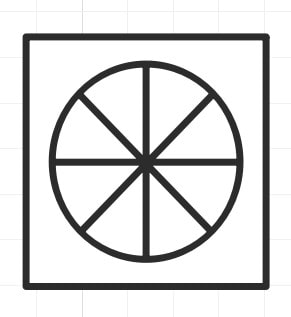 |
A circle with horizontal and vertical lines within a square represents a water cooler for the kitchen floor plan. |
| Cabinet |
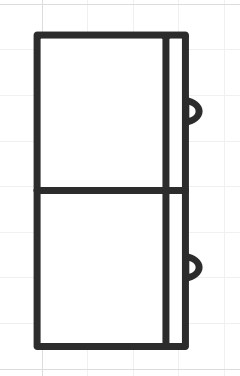 |
A vertical rectangle with a line at the center for separation depicts a cabinet in a kitchen floor plan. |
Bathroom Symbols
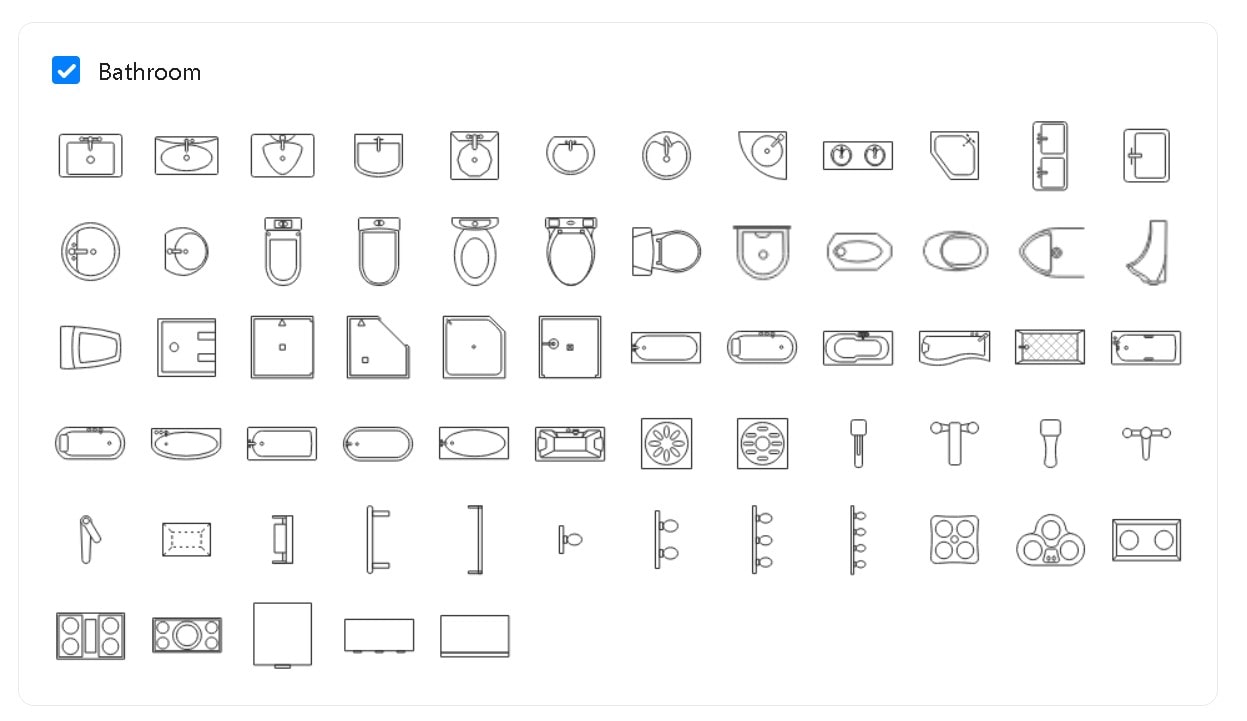
| Name | Floor Plan Symbols | Explanation |
| Bathtub |
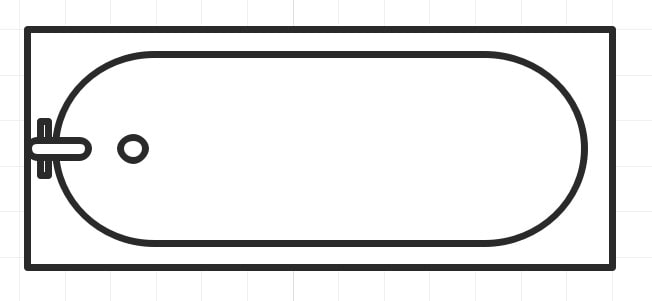 |
A curvy rectangle with a tap on top represents a bathtub symbol. |
| Toilet |
 |
The oval-shaped seat with hinges represents a toilet symbol in a floor plan. |
| Corner Shower |
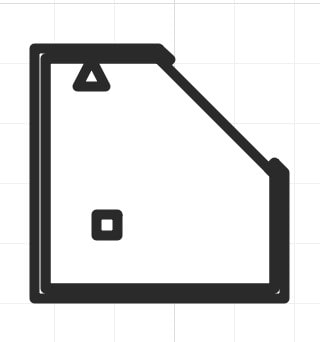 |
This symbol depicts a corner shower for a bathroom floor plan. |
| Shower Drain |
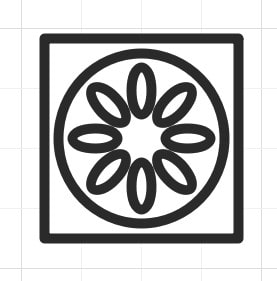 |
The circle with oval shapes within a square represents a shower drain and a bathroom layout. |
| Bathroom Light |
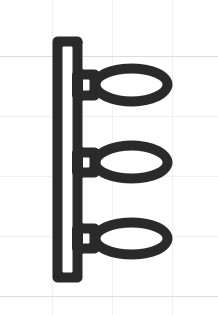 |
A vertical rectangle with oval shapes extending from it indicates bulbs, representing a bathroom light. |
| Shower Lamp |
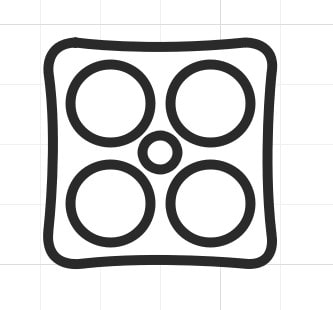 |
The symbol consists of four large circles, each with a smaller circle in the center, enclosed within a slightly curved square representing a shower lamp. |
Sofa Symbols
| Name | Floor Plan Symbols | Explanation |
| Sofa |
 |
This symbol depicts a sofa with six seats, comfortable for a medium-sized family. There are other types related to it on Edraw.AI. |
| Curved Back Sofa |
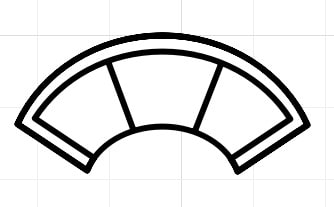 |
This curved horizontal rectangle represents a curved-back sofa. |
| Tea Table |
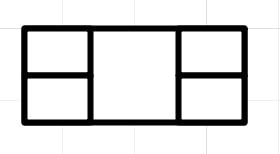 |
This horizontal rectangle represents a tea table in the living room. |
| Couch |
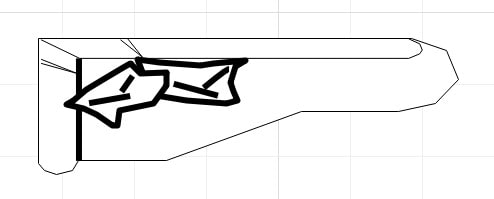 |
This symbol represents a reclining couch or sofa with an adjustable footrest. |
| Sofa Table |
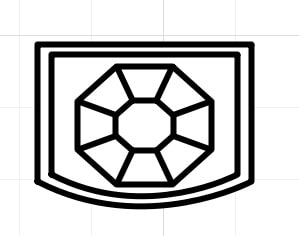 |
This symbol depicts a sofa table that has a decorative glass top. |
| Armless Sectional Sofa |
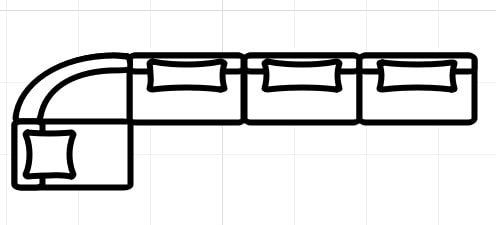 |
The horizontal rectangle with cushions represents an armless sectional sofa. |
Explore More Symbols in Edraw.AI
Edraw.AI allows you to explore more symbols and leverage them for drawing. Click on the More Symbols button and tick the symbols you want to integrate. You can add over 26,000 symbols from the library and make your diagram unique.
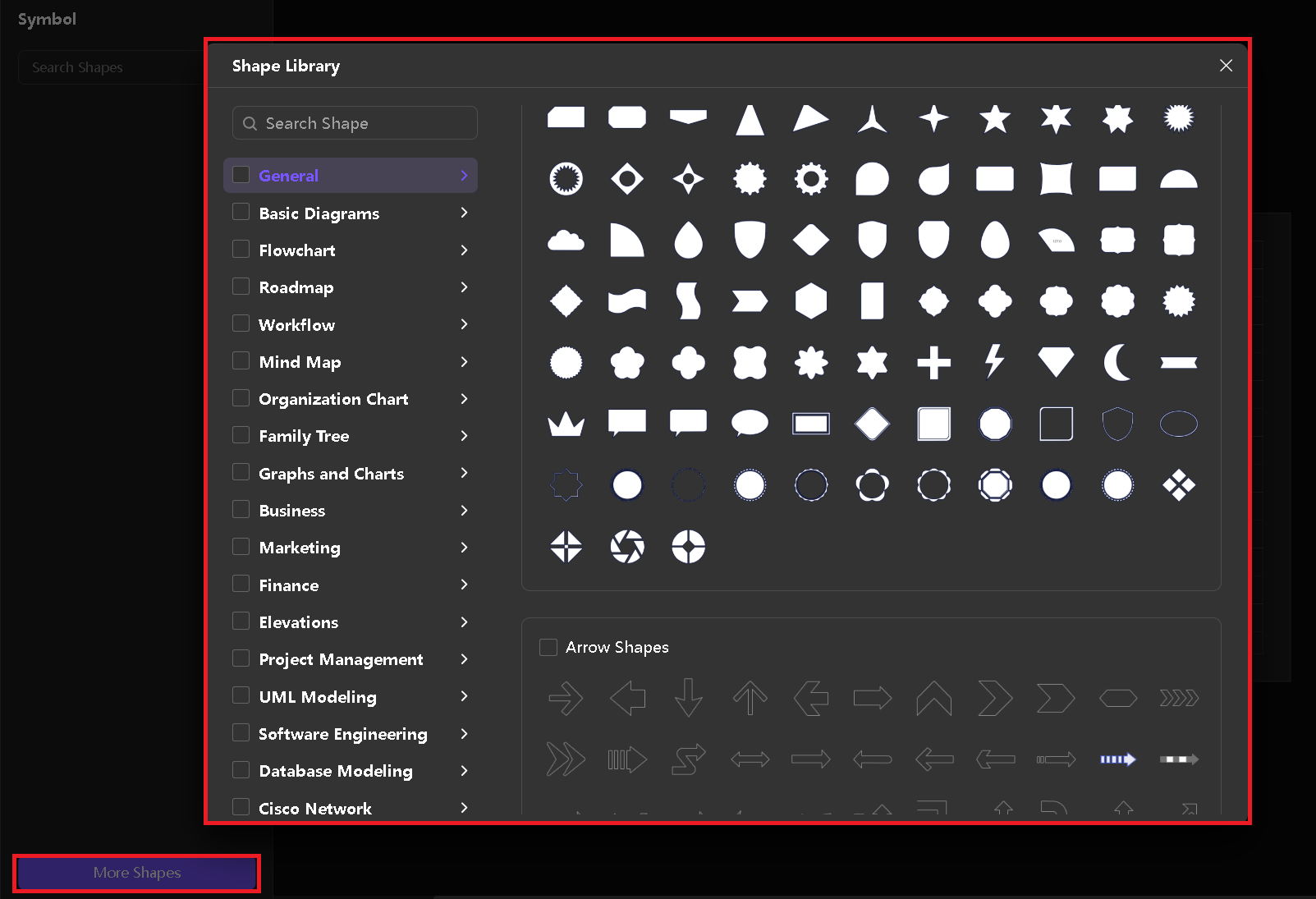
Conclusion
Floor plan symbols are essential in helping engineers and designers collaborate and plan effectively. In the above article, we have described the necessary symbols for planning and designing, such as furniture, directions, rooms, walls, and doors. In addition, you can explore more symbols on Edraw.AI and make your diagrams more attractive.

Try Our Products
Now for Free


