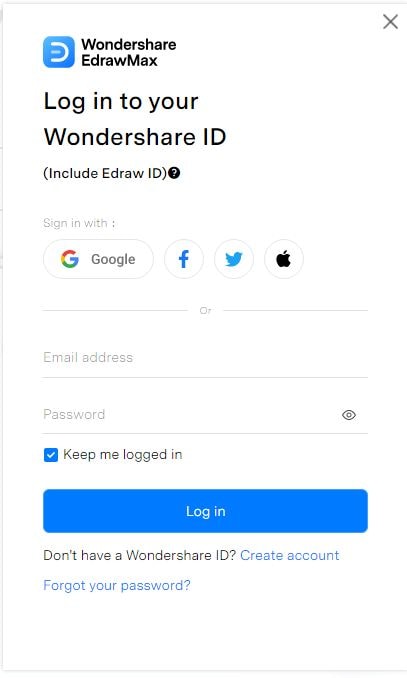A basement can be used for many purposes in a house. You can design it for storing seasonal items, living areas, and utility rooms. Whether you're finishing a new basement or renovating an existing one, a well-thought-out plan will guide the layout, lighting, access, and overall design.
In this article
In this guide, I will walk you through a step-by-step process for making a basement plan on Edraw.AI, with quick tips at the end.
Steps to Make a Basement Plan
Step 1: Open Edraw.AI and Create a Blank Canvas
- Create an account on Edraw.AI with your email and sign up. Start a trial to access advanced features.
- Once logged in, click the New button in the top left corner of the screen. Scroll down and select Floor Plan > New Floor Plan under the Diagram File section.
- Creating the canvas related to the floor plan will help you find symbols easily, such as walls, doors, and windows.
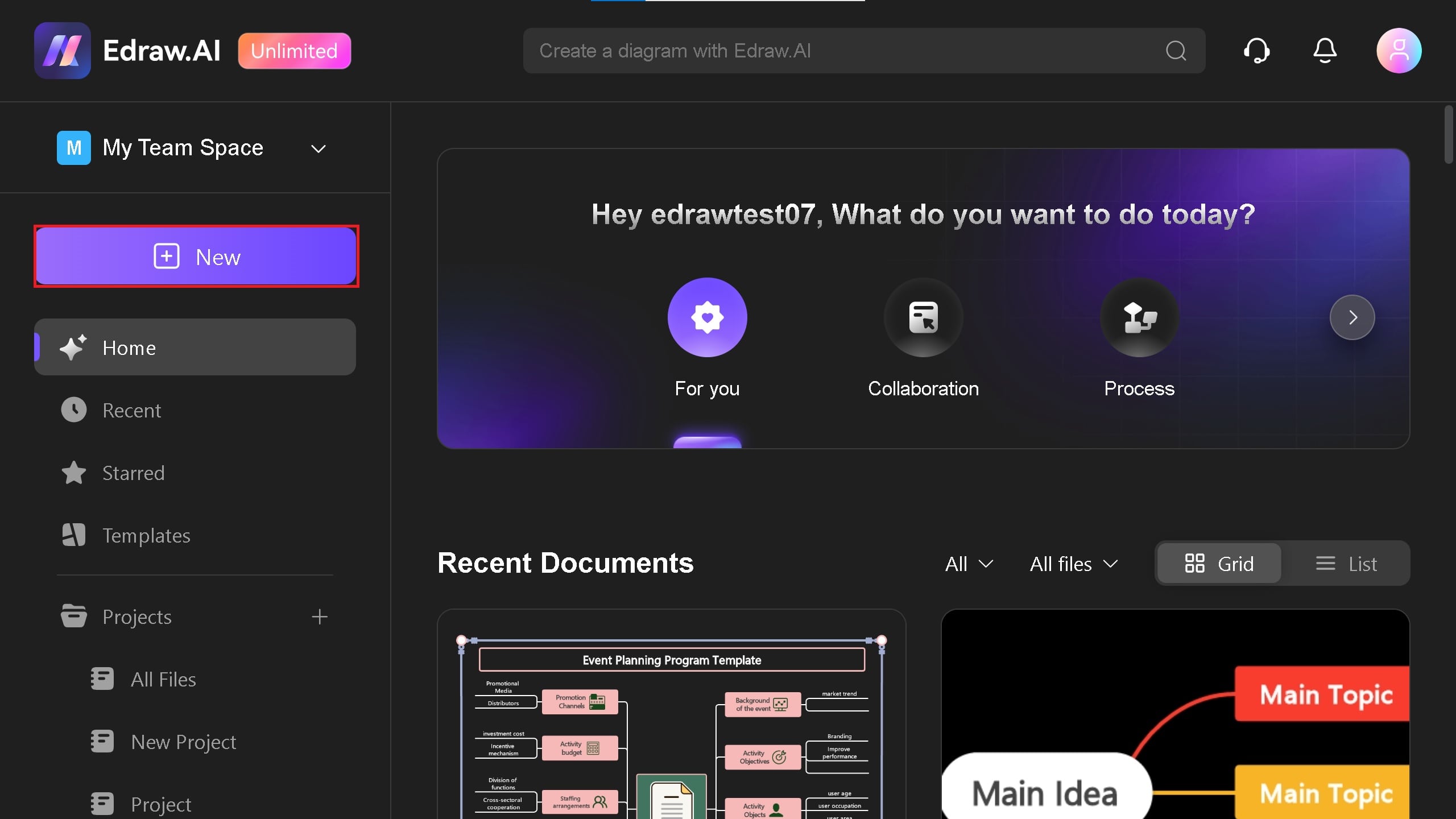
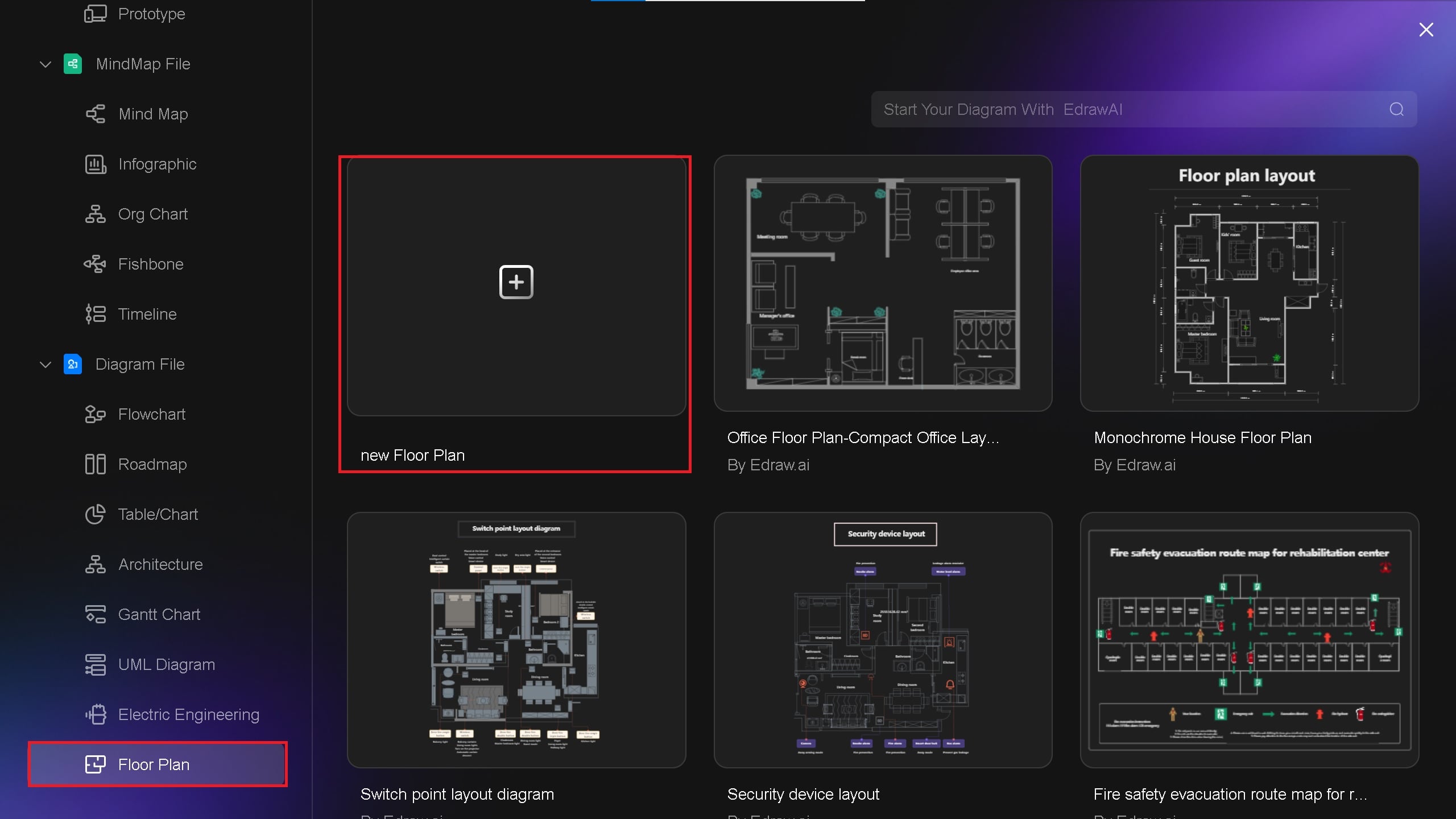
Step 2: Adjust The Canvas
- At first, you will see a blank canvas with no grid lines. To enable the grid lines, press the right mouse button > Grid > Show Grid.
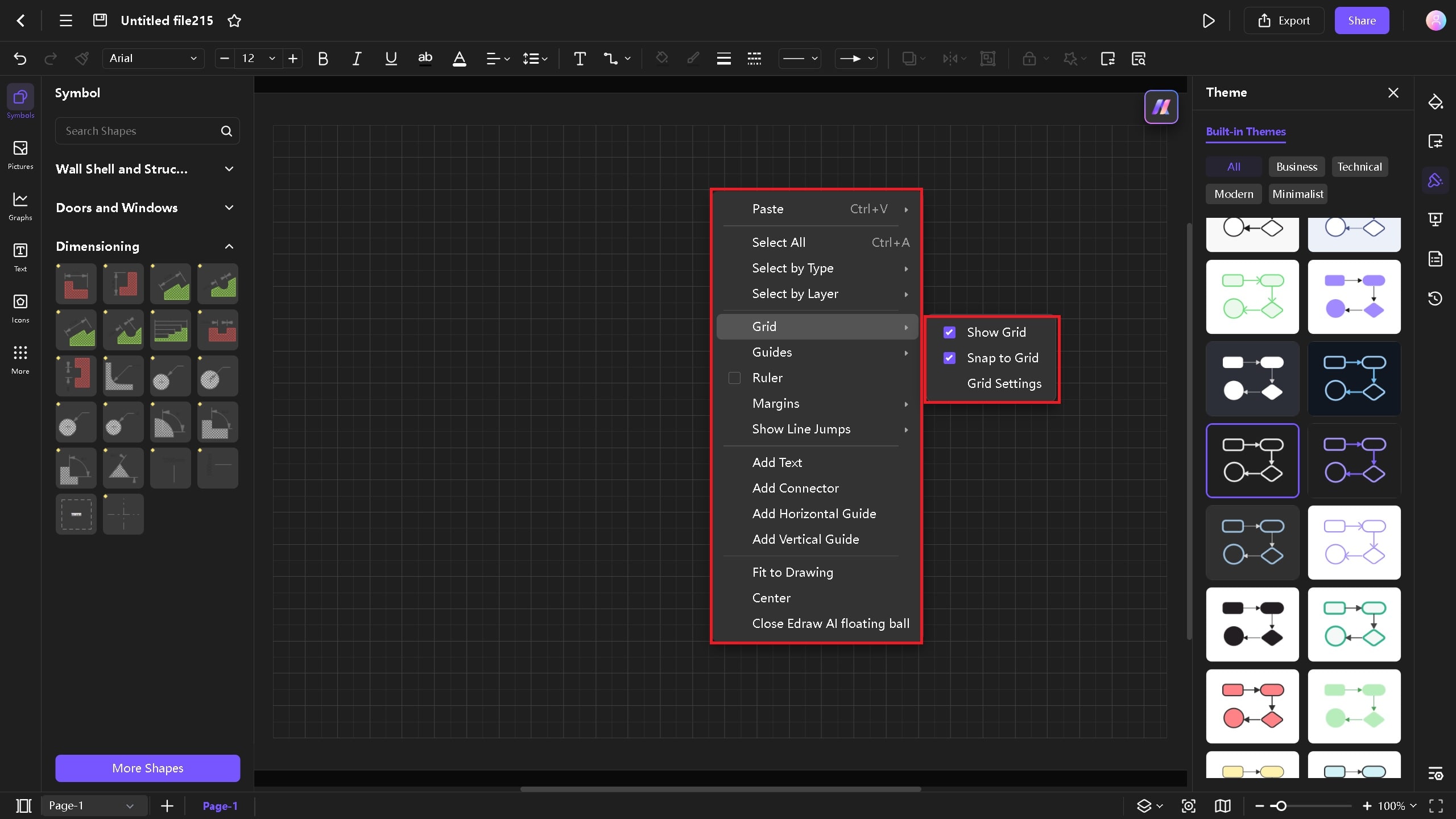
- For our basement, we will be designing a bedroom, bathroom, an open kitchen, mechanical, and a storage room. Let's begin drawing it in our third step.
Step 3: Draw the Exterior Walls of the Basement
- Select walls from the symbol library on the left-hand side of your screen. Click on Wall Shell & Structure and select a wall. You can either draw the exterior by choosing the single wall or the room wall. I'll be selecting the room wall to save time.
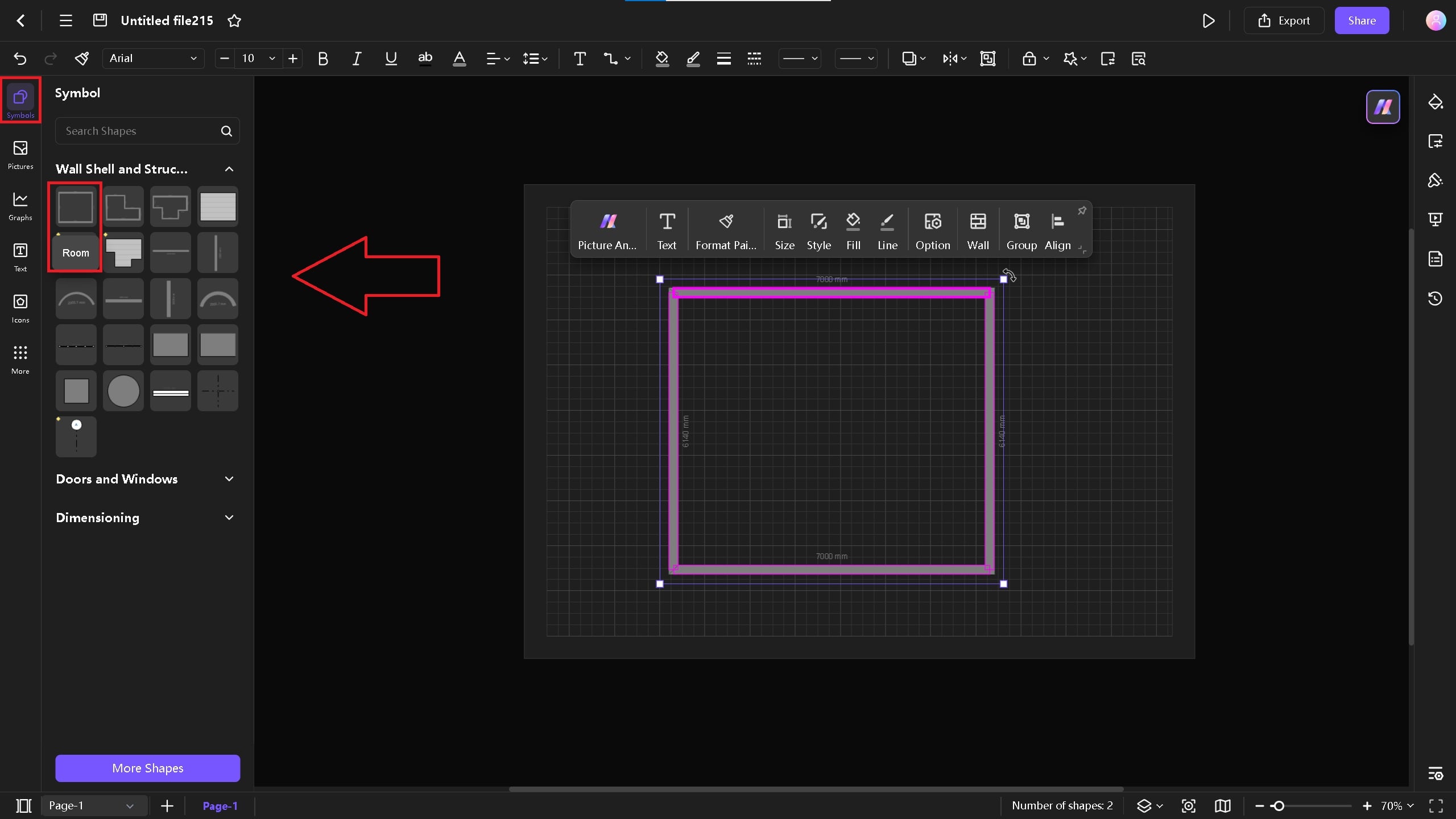
- As you can see, the walls do not fit in the canvas. Right-click anywhere and select Fit to Drawing to make the walls fit into the canvas.
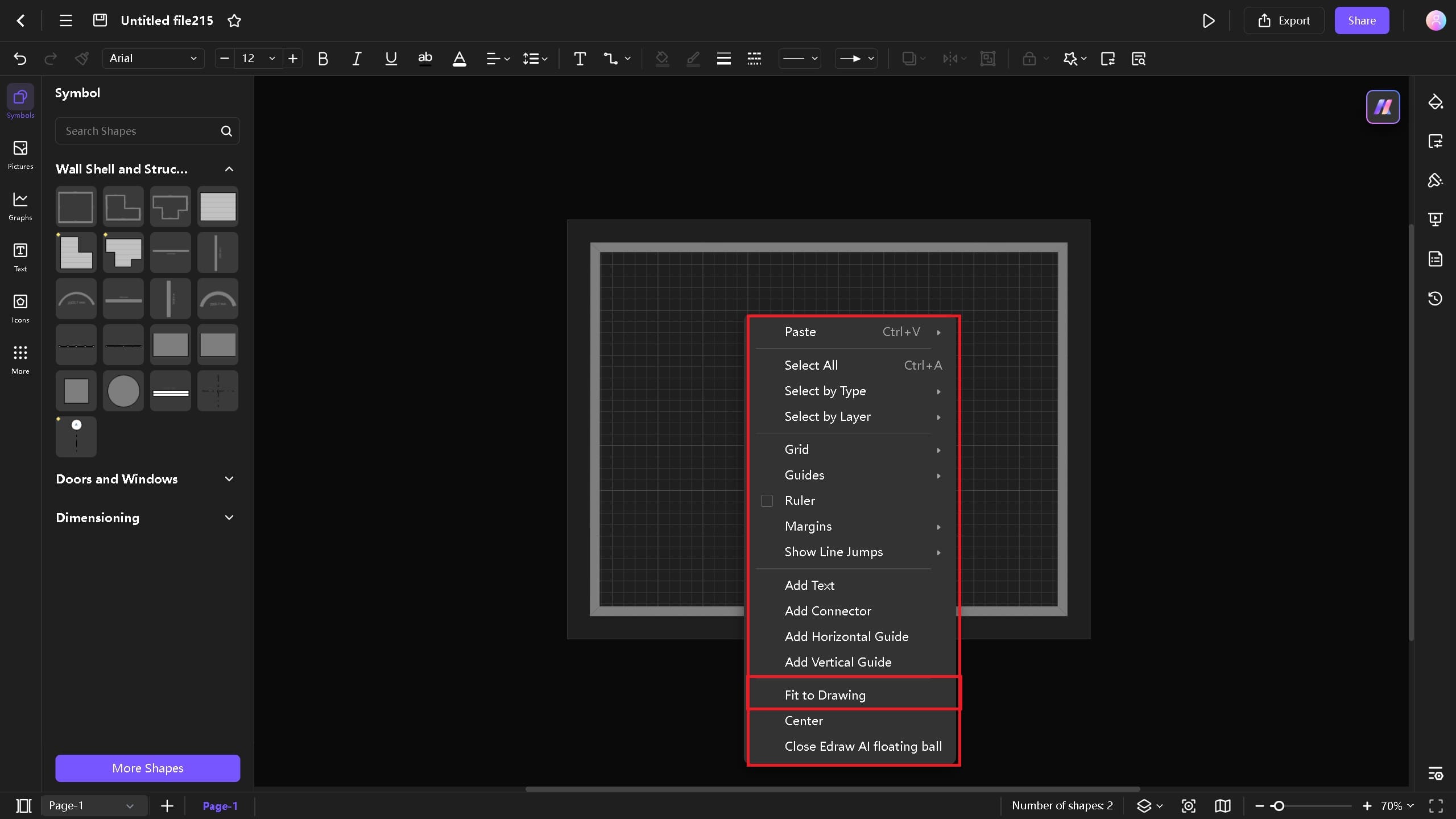
Step 4: Add Interior Walls for the Room
- Follow the same procedure for adding interior walls. You can vertical and horizontal walls for this to make things easier. Make sure you have a plan in mind before drawing. I've designed a bedroom, store, and laundry room.
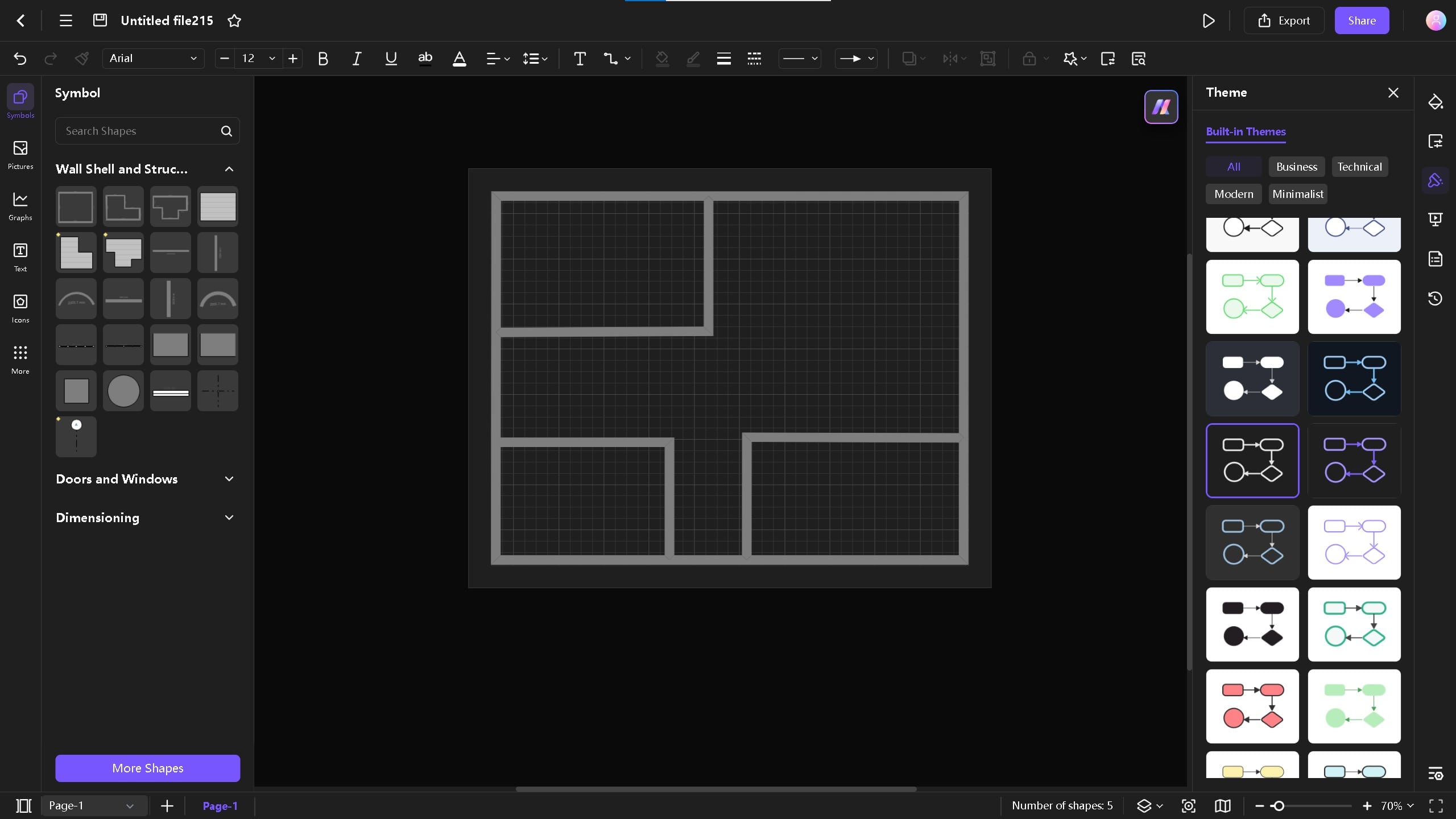
Step 5: Add Doors and Stairs
- The basement is located below the ground, so stairs are the primary elements as they provide a safer way to access the basement. Click on the Symbols library and type "stair" in the search box. Pick straight staircase symbols and drag them into the canvas.
- Place the stairs right beside the bedroom of your plan. You can easily adjust the size with your mouse.

- Now, similarly, add doors in your rooms. Select single doors from Doors and Windows symbol library.

Step 6: Add Elements
- As you can see, only three symbols in the library are showing on your screen. Click on More Symbols > Floor Plan > Choose different symbols. For this, we will choose bedroom symbols and kitchen. You can choose differently according to your preference.
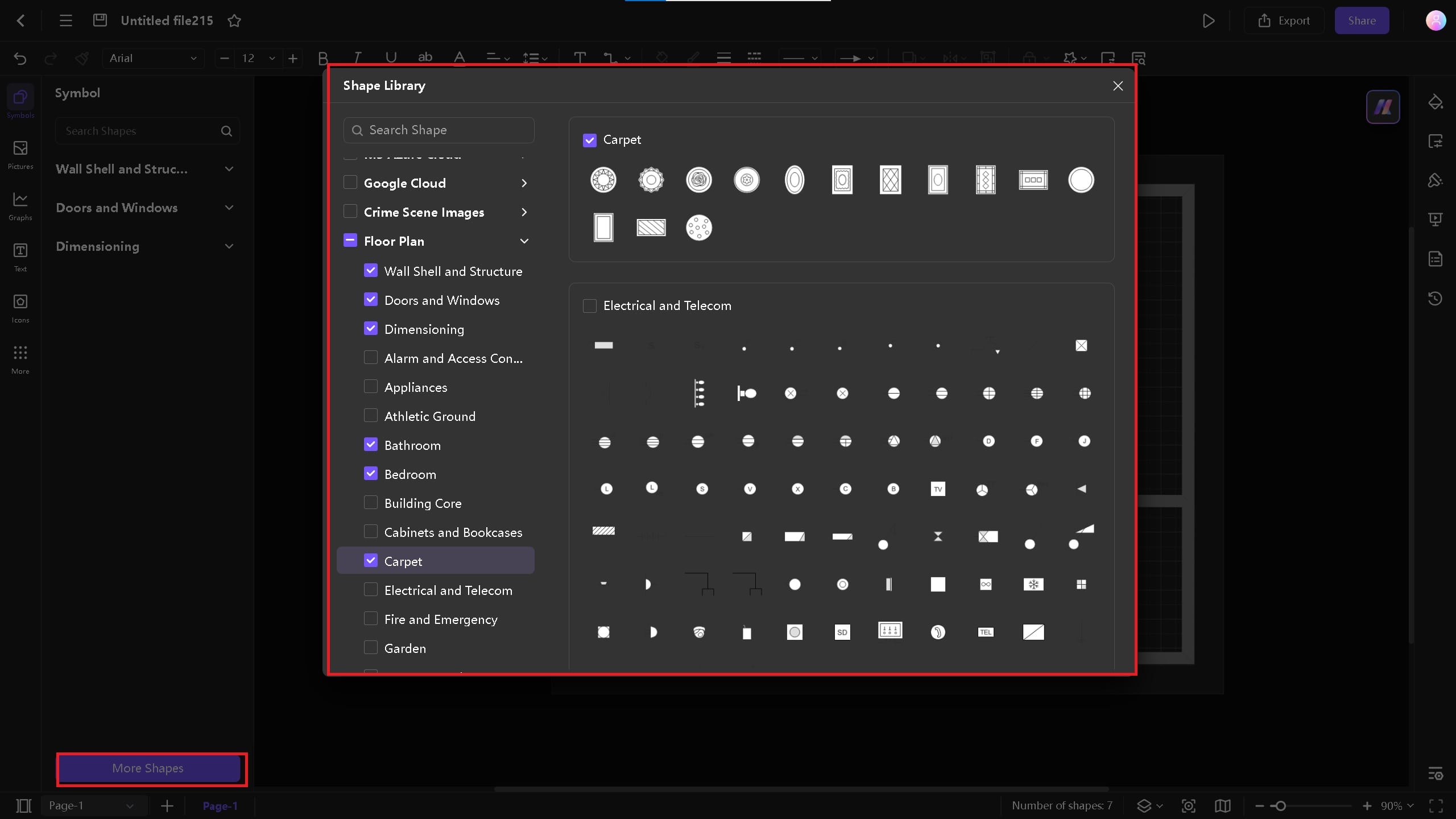
- Add bed, kitchen, laundry, and store room related symbols from the library.
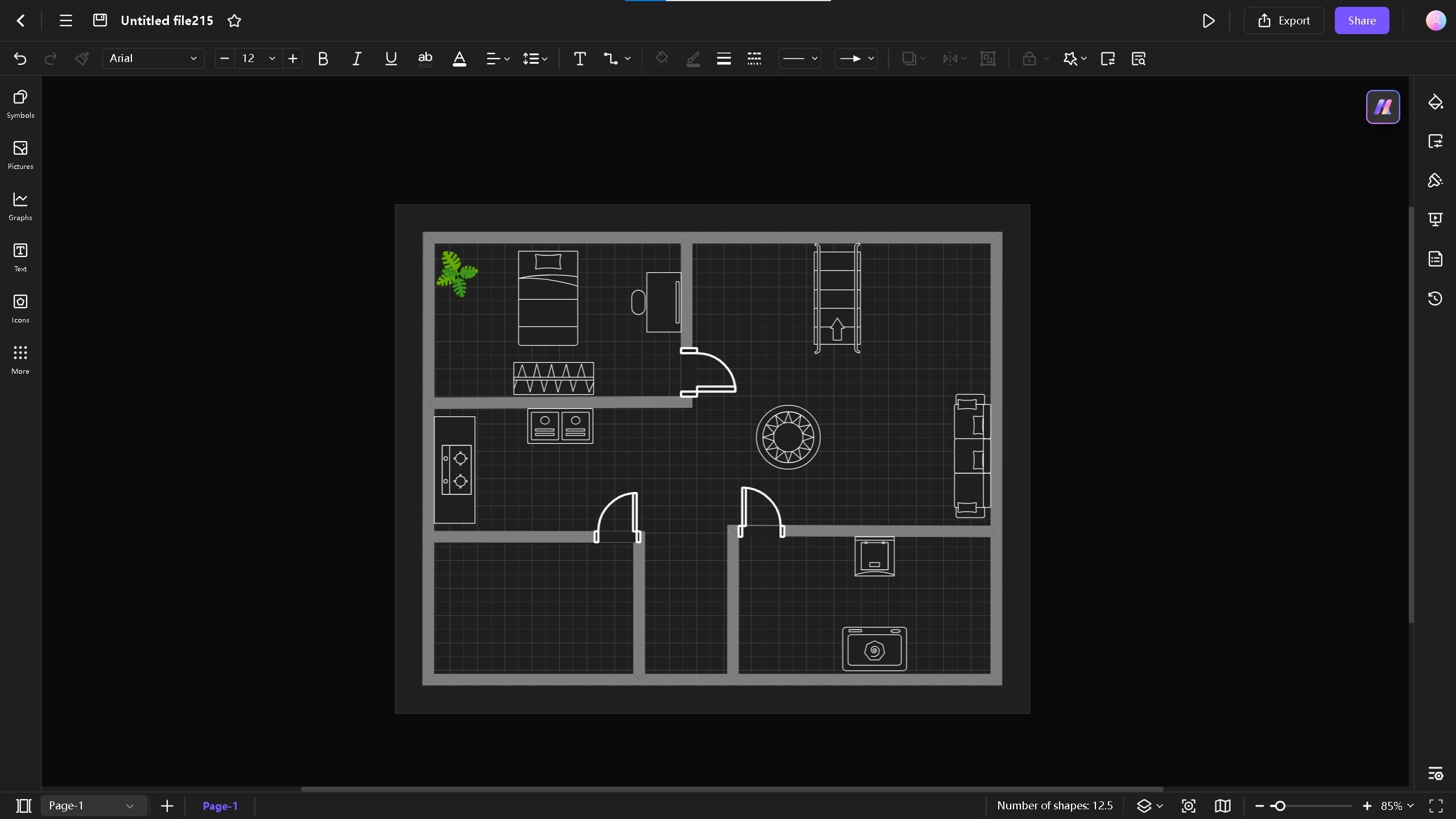
Step 7: Add Room Labels
- To provide more conciseness and understanding of your basement plan, it's important to add labels in the floor plan.
- Click on the "T" on the toolbar at the top of your screen and add text. You can add text from the left side of the screen from Text icon.
- You can also change the color and size of the text and give them a unique design by clicking on the label.
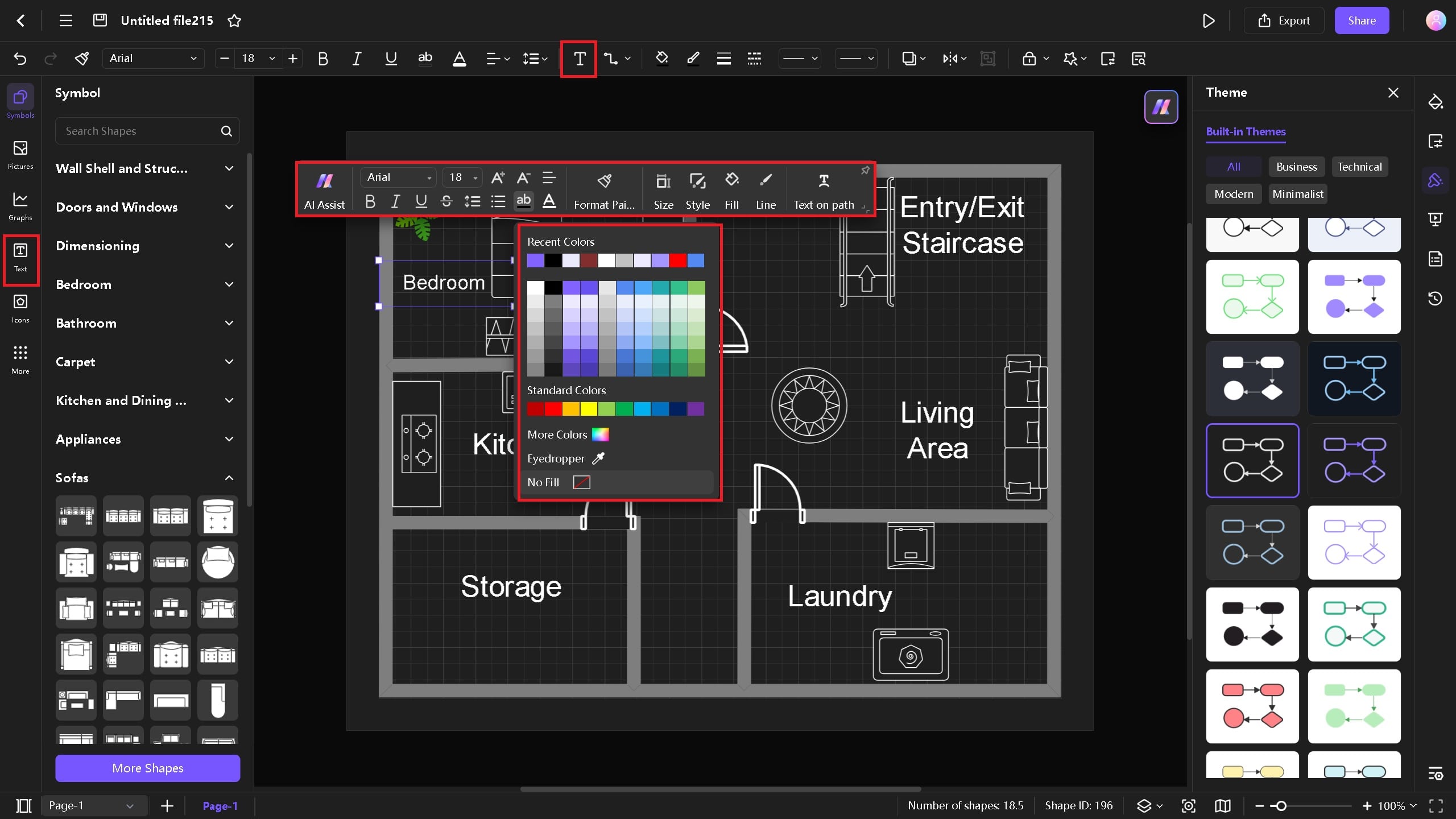
Step 8: Add Themes
- On the right side of the screen, you can easily change the theme of your floor plan. Select different styles such as Business, Modern, and Minimalist.
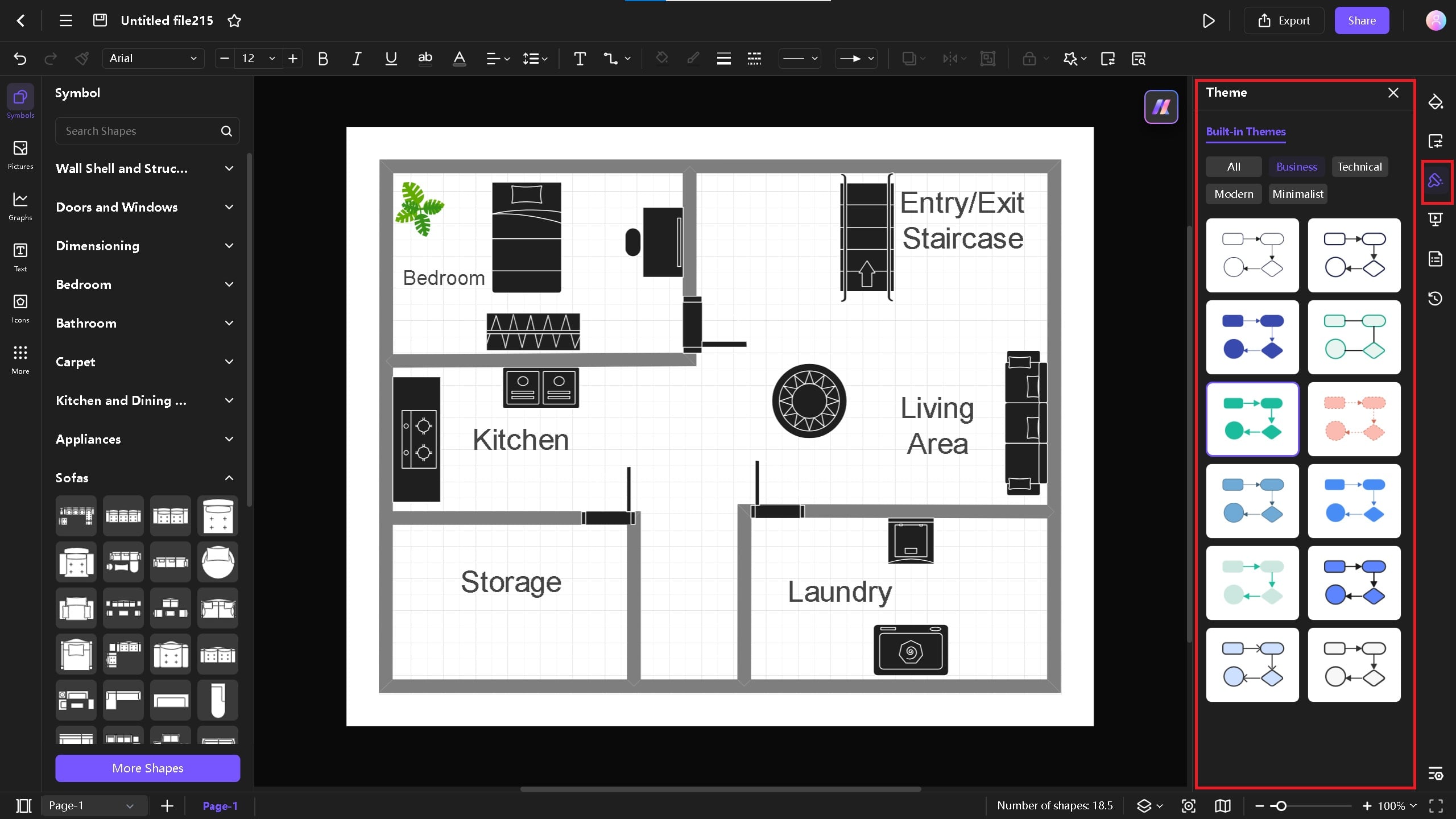
Export and Share
- Once you have completed the above steps and plan your basement, click the Export button at the top right corner. You can export in different formats, such as PDF, HTML, PNG, Word, and EDDx.
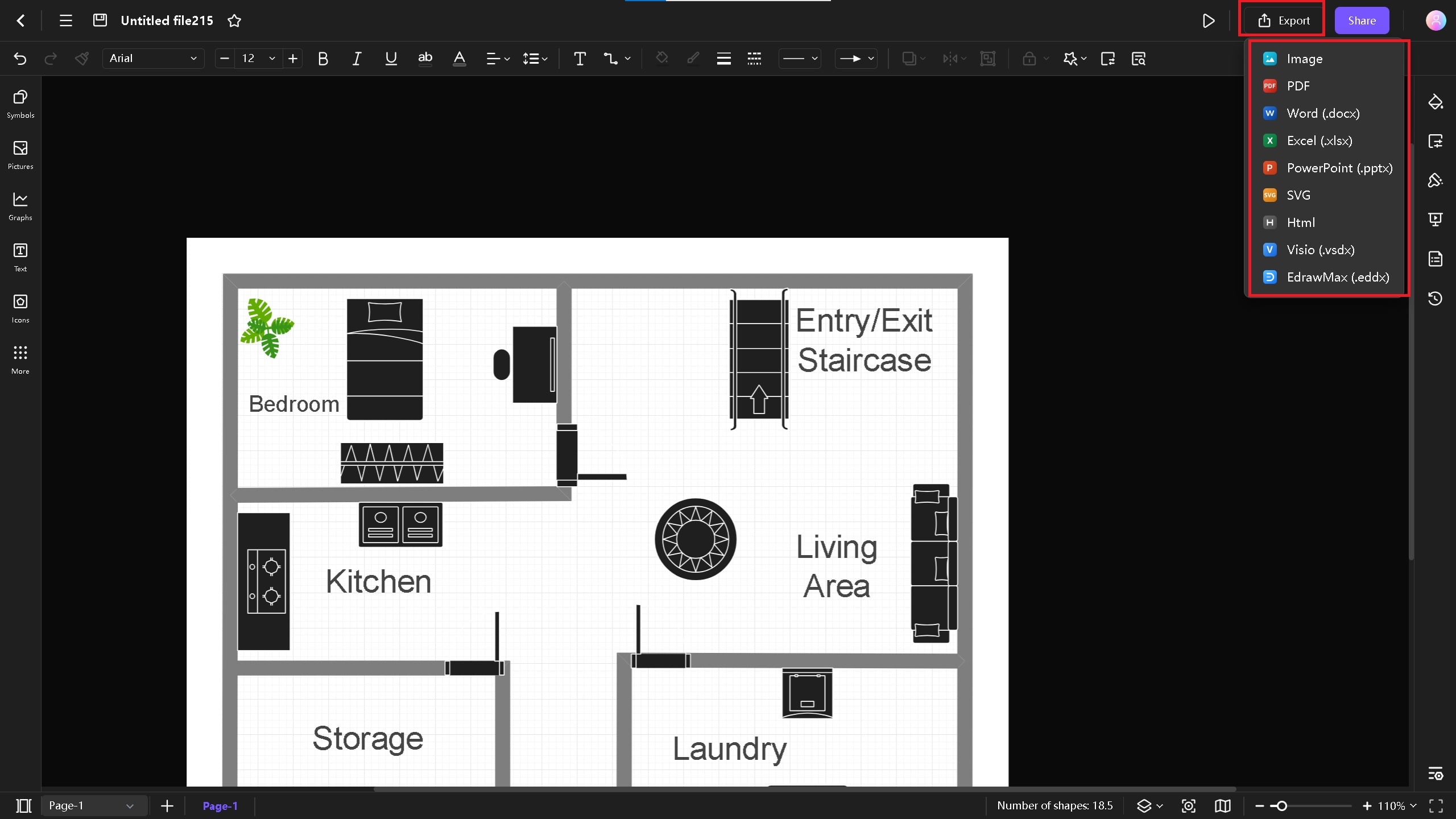
- You can share your diagram file with your team or colleagues to work on the same file. Click on the Share button and add their emails or share the link with them. You can also change the accessibility from Viewer to Editor and vice versa.

Tips for Making a Basement Plan on Edraw.AI
Use Customizable Templates to Save Time
- One of the easiest and quickest way to draw is to use Edraw.AI editable templates. On your homepage, click on Templates from the left side of the screen and search for "Floor Plan". It will give you related floor plan templates, which you modify and transform it into a basement plan.
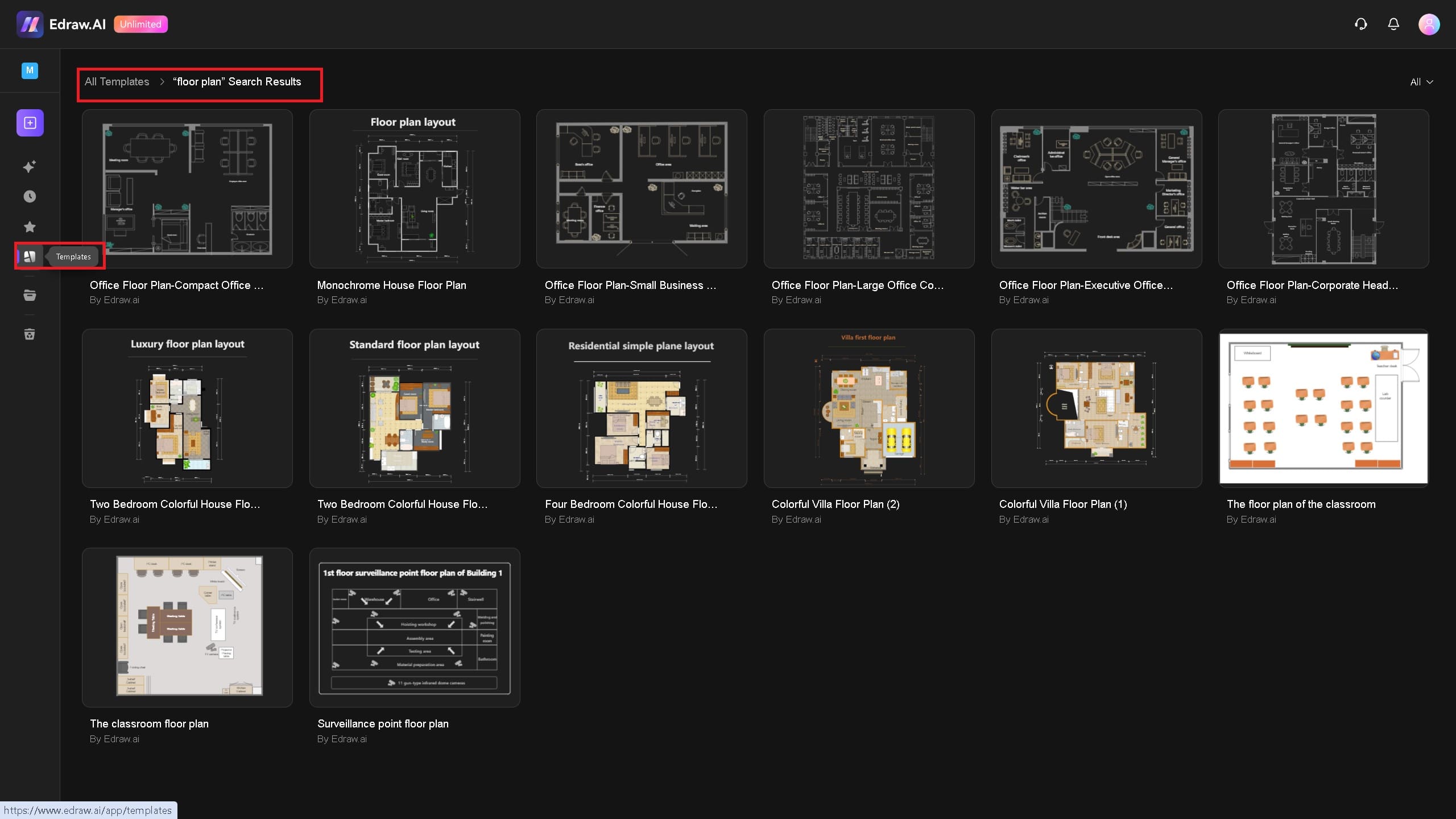
Create Slides for Presentation
- With Edraw.AI, you can easily create slides manually or automatically and export them in PPT format. You can also adjust the aspect ratio from the options.
- Click on the Slide on the right side of the screen. To create a slide manually, select an area of the plan first and then click "Create Slides Manually." The "Create Slides Automatically" option creates only one slide, but you can click on the "+" sign to create more by clicking.
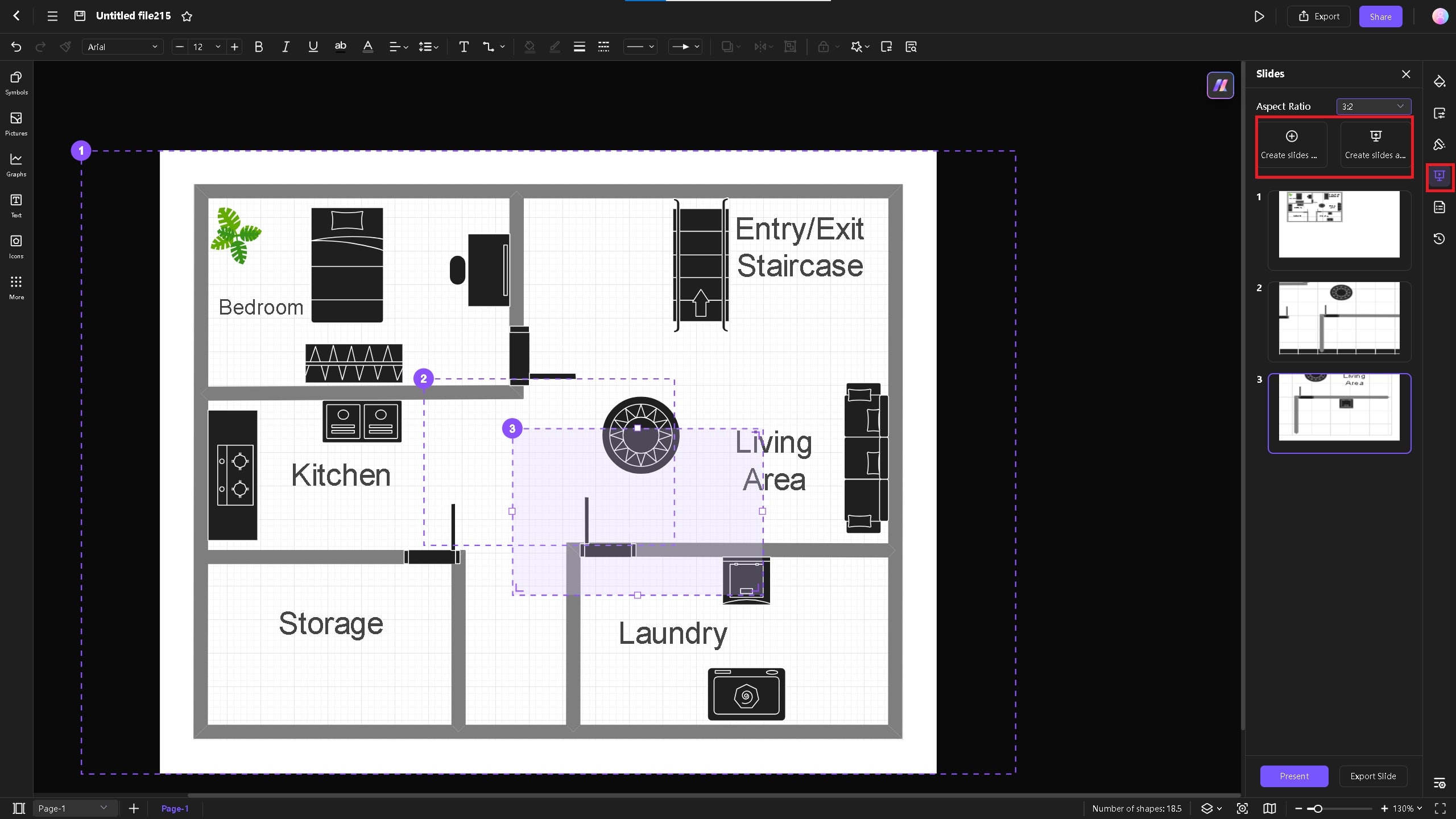

Jun 13, 25

