A house with a garage increases its property value and convenience. If you have difficulties designing one for your floor plan, this guide is for you.
In this guide, we'll walk you through the essential steps to make a garage plan that suits your space, meets local requirements, and fits your lifestyle.
Steps to Create a Garage Plan on Edraw.AI
Step 1: Create a Floor Plan Blank Canvas
- Sign up on Edraw.AI with your email address to access the homepage and other related tools.
- You will see a New Button on your homepage. Click on it and scroll down. Search Diagram File > Floor Plan > New Floor Plan.

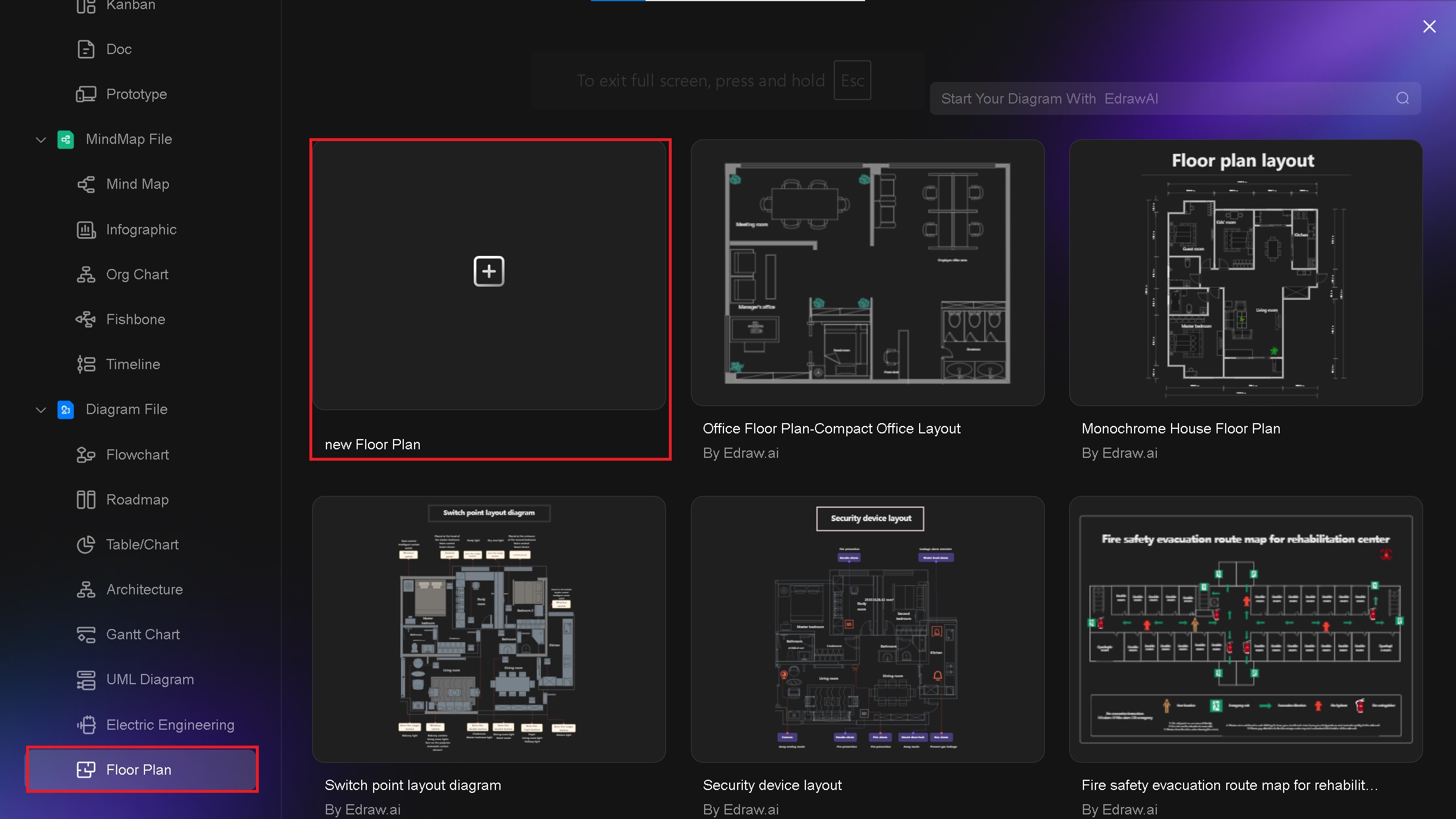
- The default unit of the blank canvas will be in millimeters. We will change it to Feet & Inches to avoid confusion.
- Click on the Page Settings > Unit > Feet & Inches. Enable the grid on the canvas by right-clicking the mouse button > Grid > Show Grid.
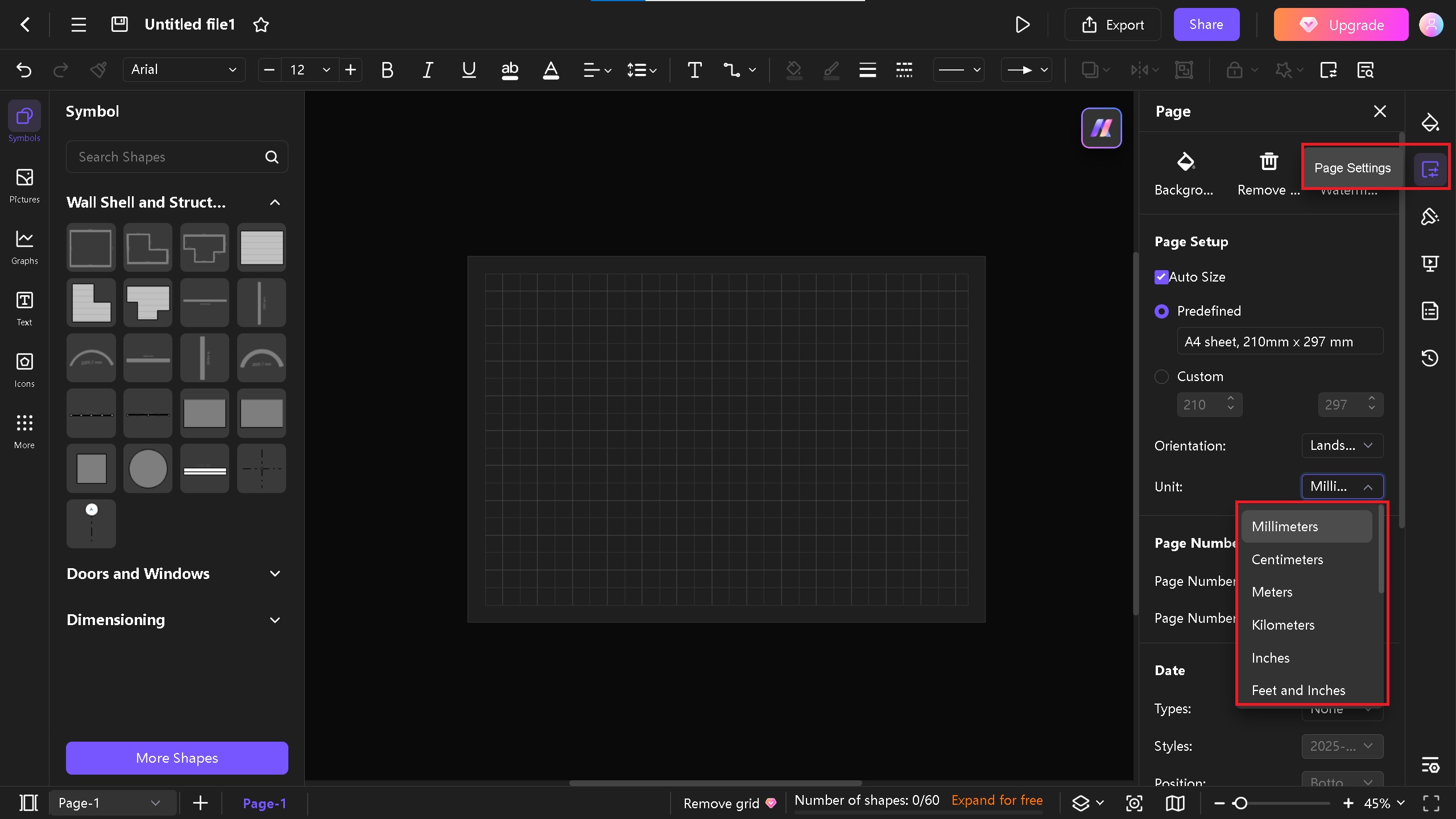
Step 2: Create a Garage Plan Layout with Walls
- There are different types of garages. If you are designing one for your house, we recommend an attached garage.
- Click on the Symbols tab on the right side of the screen > Walls & Structure > Choose a room or any other wall structure.
- Drag the symbol on the canvas and stretch it from the corner. Right-click on the canvas and choose Fit to Drawing. It will automatically fit the walls into the canvas.

Step 3: Adding Doors
- There must be two doors in the garage: One for cars and one for the house entrance
- The door for the vehicles must be 15 to 16 feet wide. Choose door symbols from the Doors and Windows symbol library.
- Add an overhead door for the vehicle entrance. Expand it until it shows 15 feet.

Step 4: Add a Store Room
- Since this is an attached garage, including a storage room within it would be a practical addition.
- Use walls to draw the store room. Make sure it doesn't take up too much space for the parking. In addition, add a small door in store room, too.

Step 5: Add Cars to the Garage
- Click on the Symbols > write Vehicle in the search > Choose different vehicles from Map Vehicles.
- From the style menu on the right side, you can easily change the colors of the cars.

Step 6: Add Labels for Conciseness
- Click on the Text icon above to add labels. You can also tap CTRL + 2 to enable it. Adding labels will help your designer understand the plan.
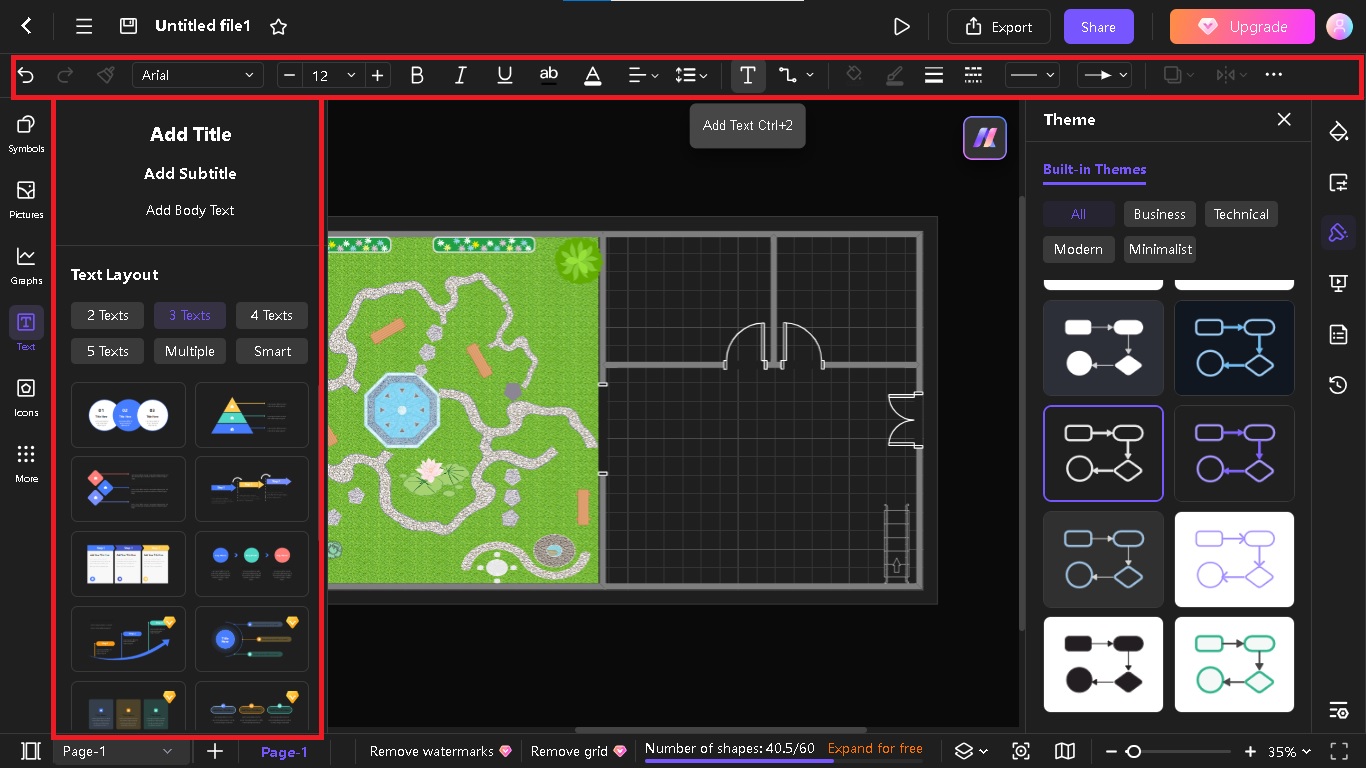
Step 7: Export & Share
- You can add more styling to your garage according to your preferences. Once you are done, click on the Export button in the top left corner. This will allow you to export your diagram in different formats. Edraw.AI supports PDF, Word, EDDX, and Visio formats.
- Downloading in EDDX will allow you to edit the file for the future on both Edraw.AI and EdrawMax.
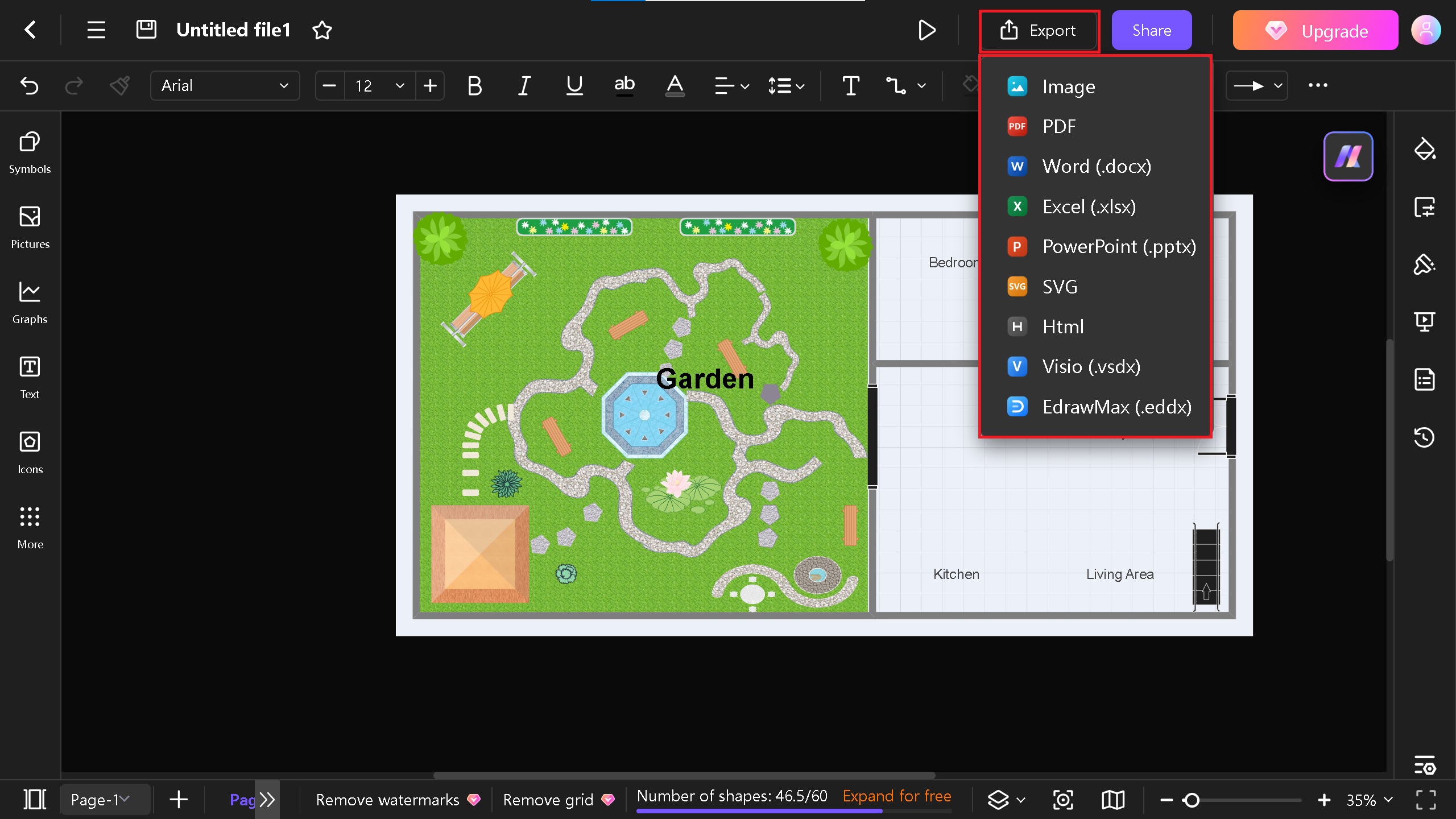
- Similarly, you can share your diagram with your team mates via link or by adding their email. Click on the Share button beside the export.
- You can change the permission setting from Viewer to Editor.

Tips for Making a Garage Plan on Edraw.AI
Leverage Pre-Made Templates
- If you are looking for different ideas for your garage plan, Edraw.AI has a set of templates available that you can edit and easily customize.
- On your Edraw.AI homepage, click on Templates > Search Floor Plan and search for plans with a garage.

- Once you select it, a preview box will open. Click on "Create with template." The template will then open in a new tab.

Enable Dimensions
- If you want to see the dimensions of the walls for future measurements and planning purposes, click on any wall > Options > Show all wall dimensions or Always display wall dimensions.

Adding Different Style
- You can add different styles and themes to your garage plan. Click on the Theme option on the right side of the screen and choose different styles & themes to make your garage plan look unique.
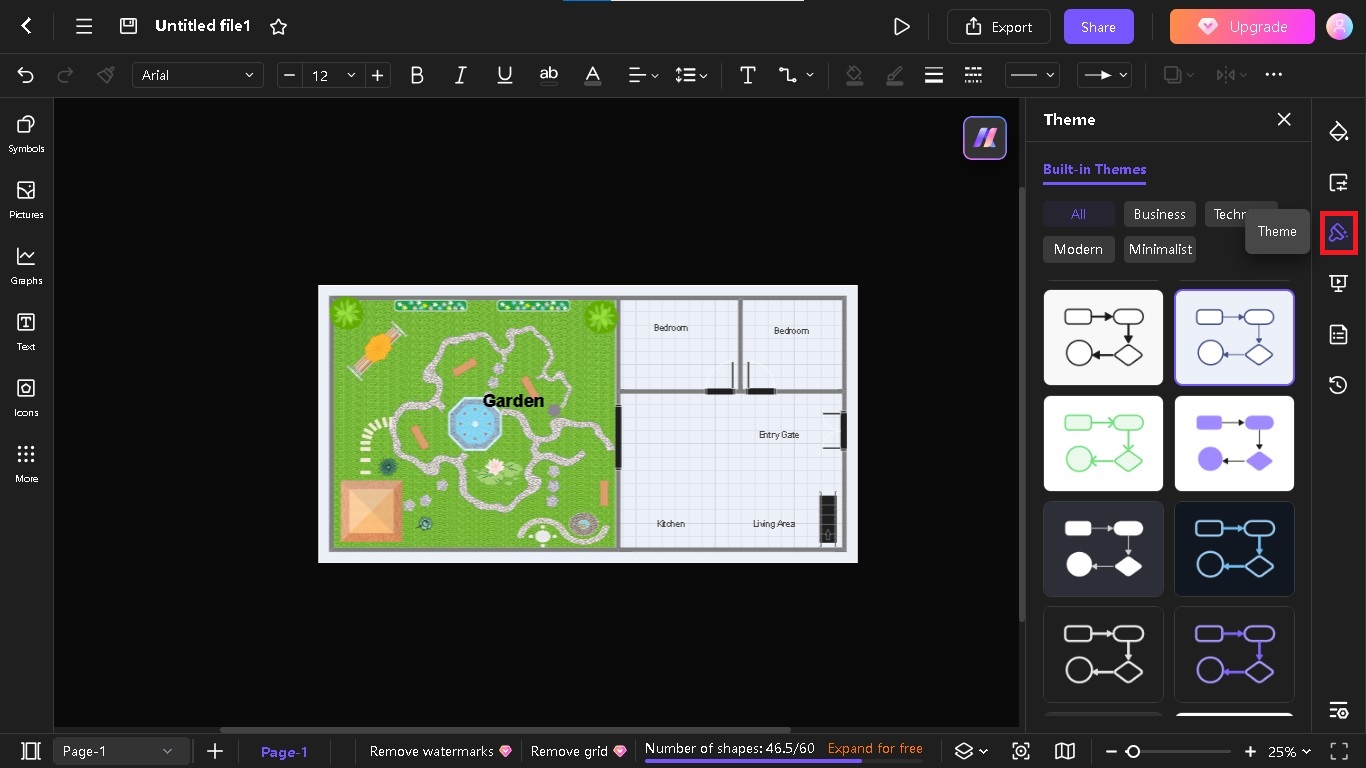

Try Our Products
Now for Free



