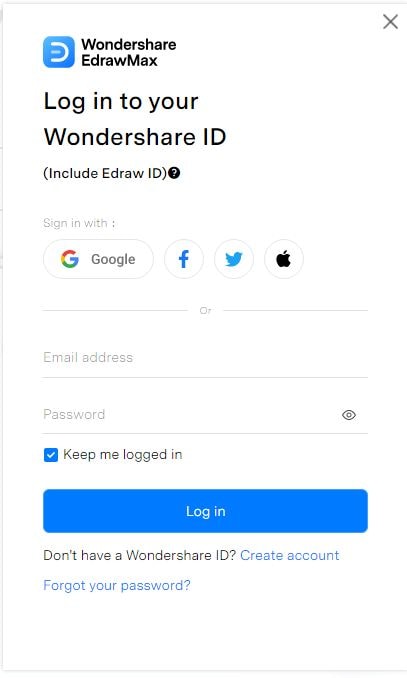Planning to renovate or redesign your kitchen, but you don't know how to make a kitchen plan? With Edraw.AI features and tools, creating a kitchen plan without technical knowledge is easier.
In this guide, we will give you a step-by-step guide on how to make a kitchen plan. Let's dive into it.
Steps to Create a Kitchen Plan on Edraw.ai
Step 1: A New Floor Plan Blank Canvas
- Log in to Edraw.AI on your browser. If you are not registered, create an account with an email.
- After signing up, you will see a New button on the top left corner of the screen.
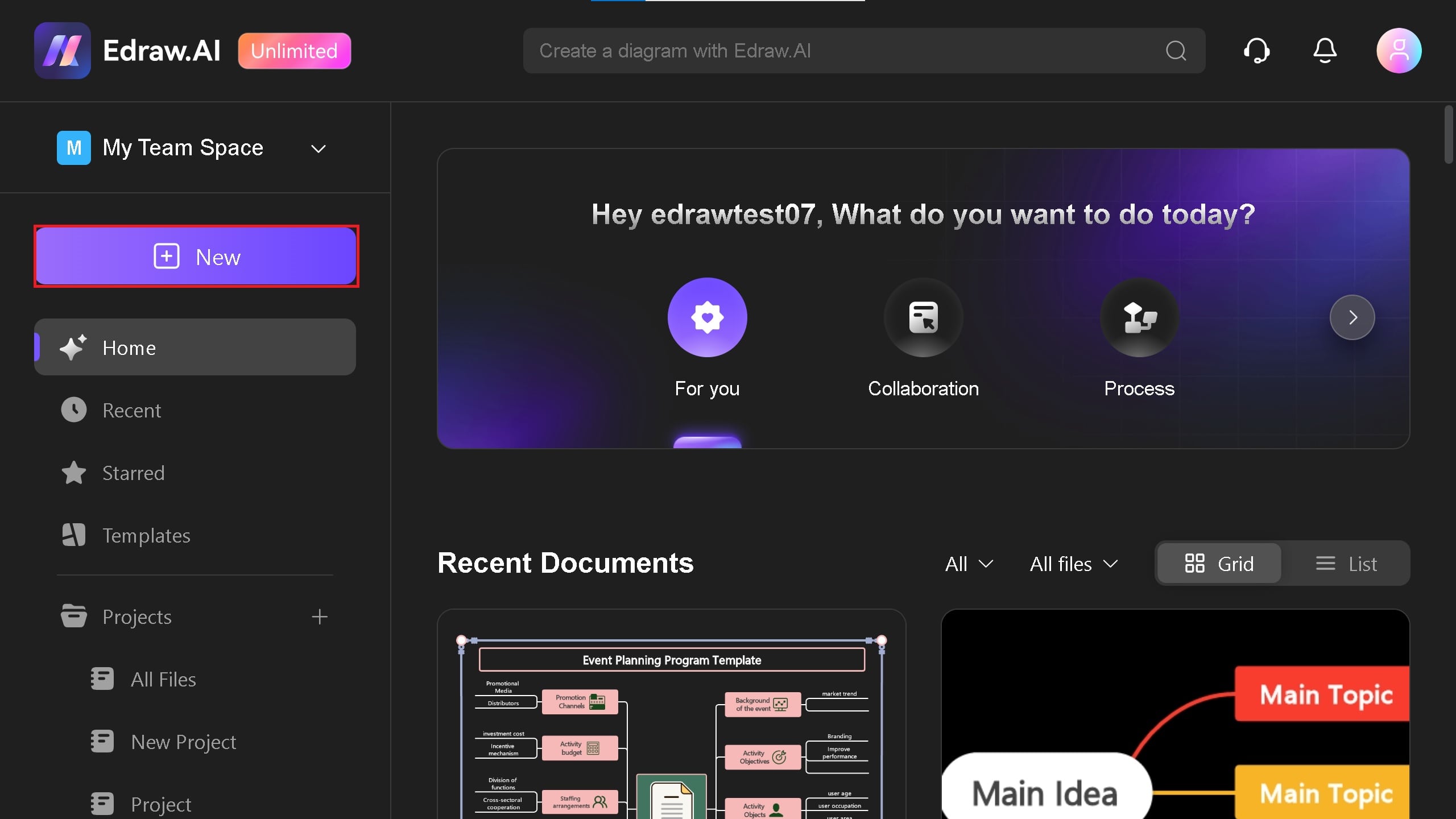
- You will see different categories for creating a blank canvas. Scroll down to Diagram Files > Floor Plan, and click on New Floor Plan.
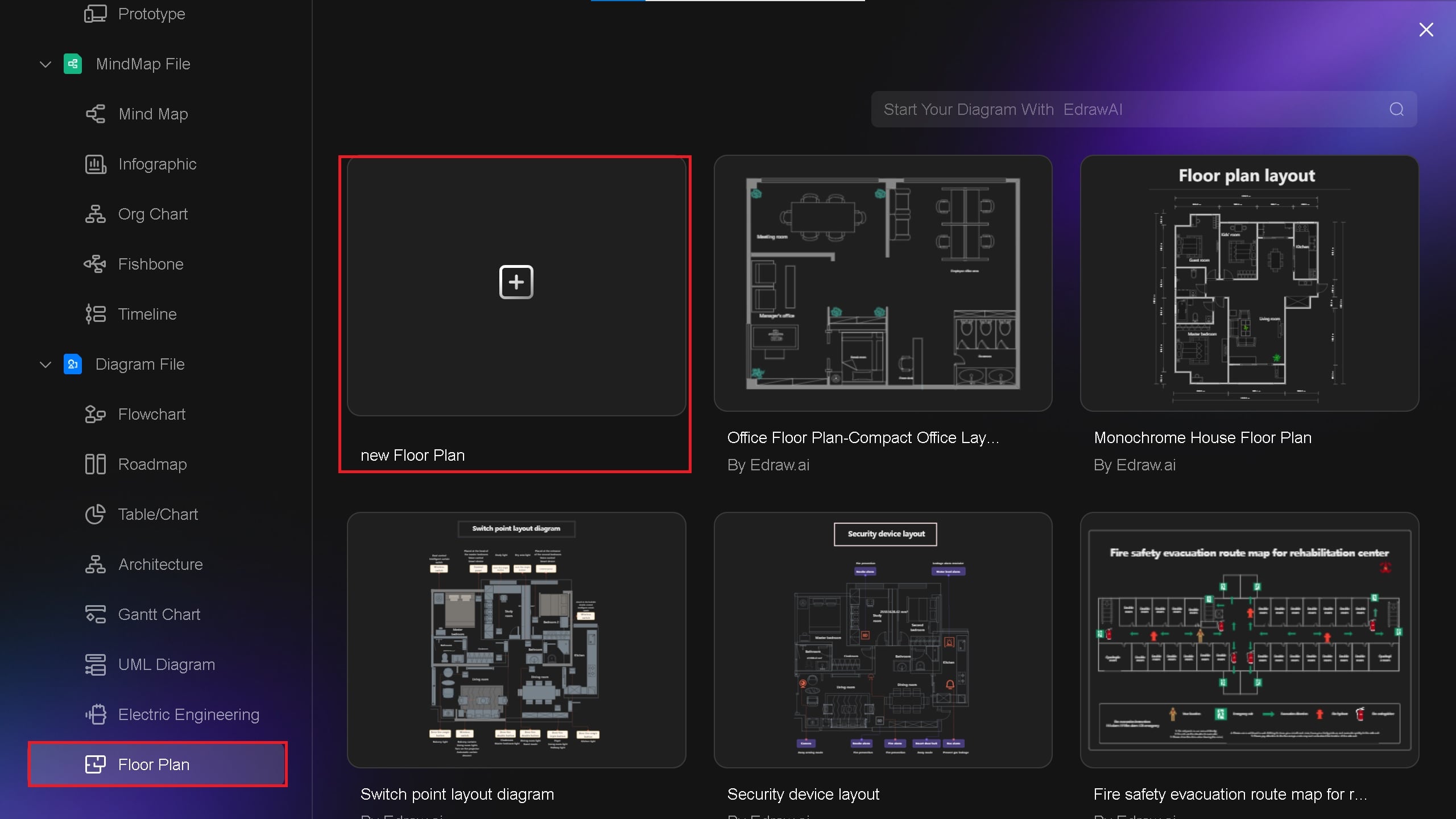
Step 2: Decide on your Kitchen Type & Draw Layouts
- You can design different types of kitchens for your house or office. These kitchens are designed in L-shaped, U-shaped, American, French, and Galley shapes.
- Let's make a U-shaped kitchen design. Click on the Symbols > Walls & Structure > select the first symbol.

- Remove the first vertical wall on the right or left side to make it look like a U-shape. You can also adjust the wall width by clicking on the Walls option.
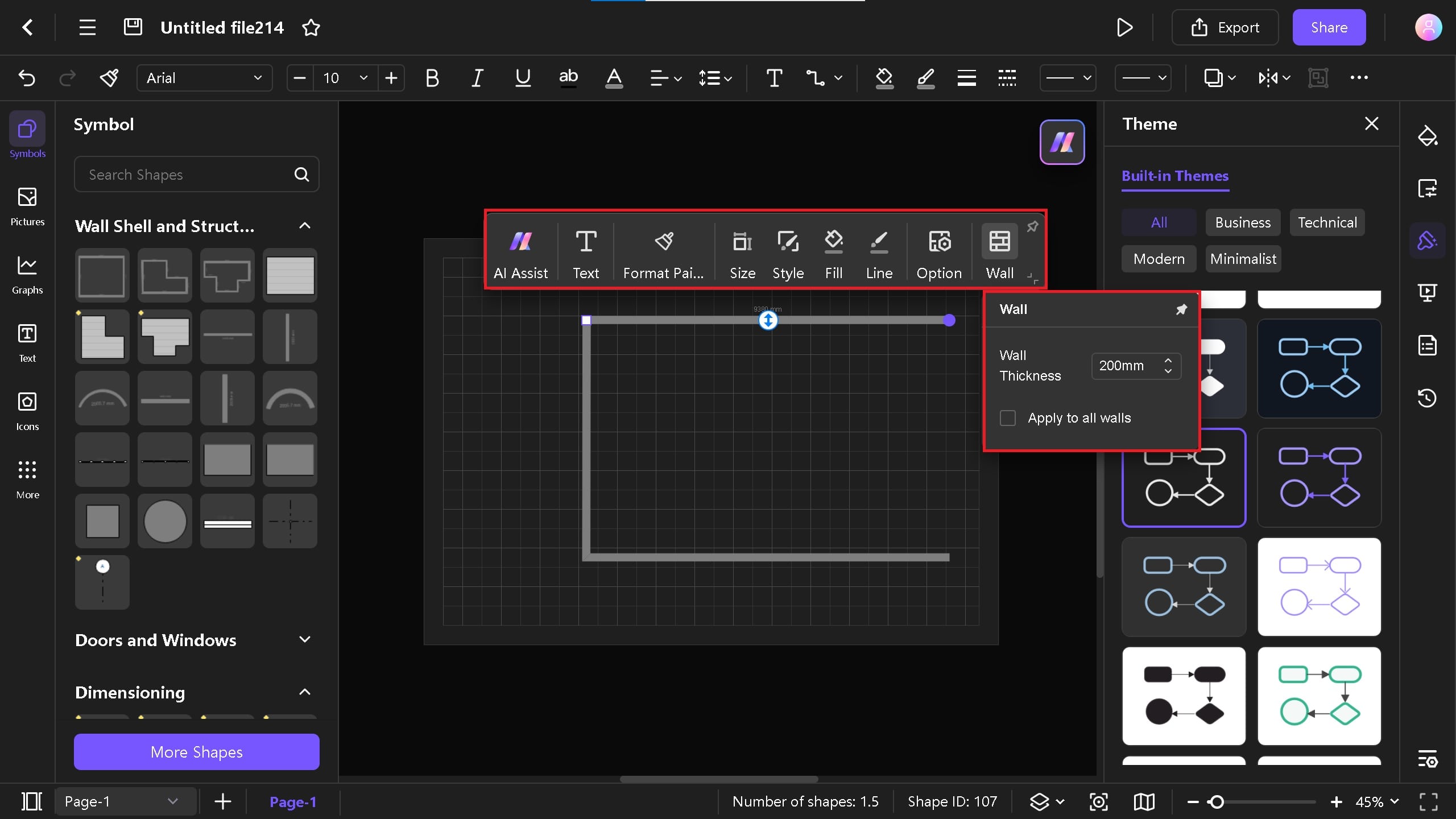
- To fit the U-shape in the canvas, right-click on the canvas > Fit to Drawing. This way, the drawing will fit into the canvas.
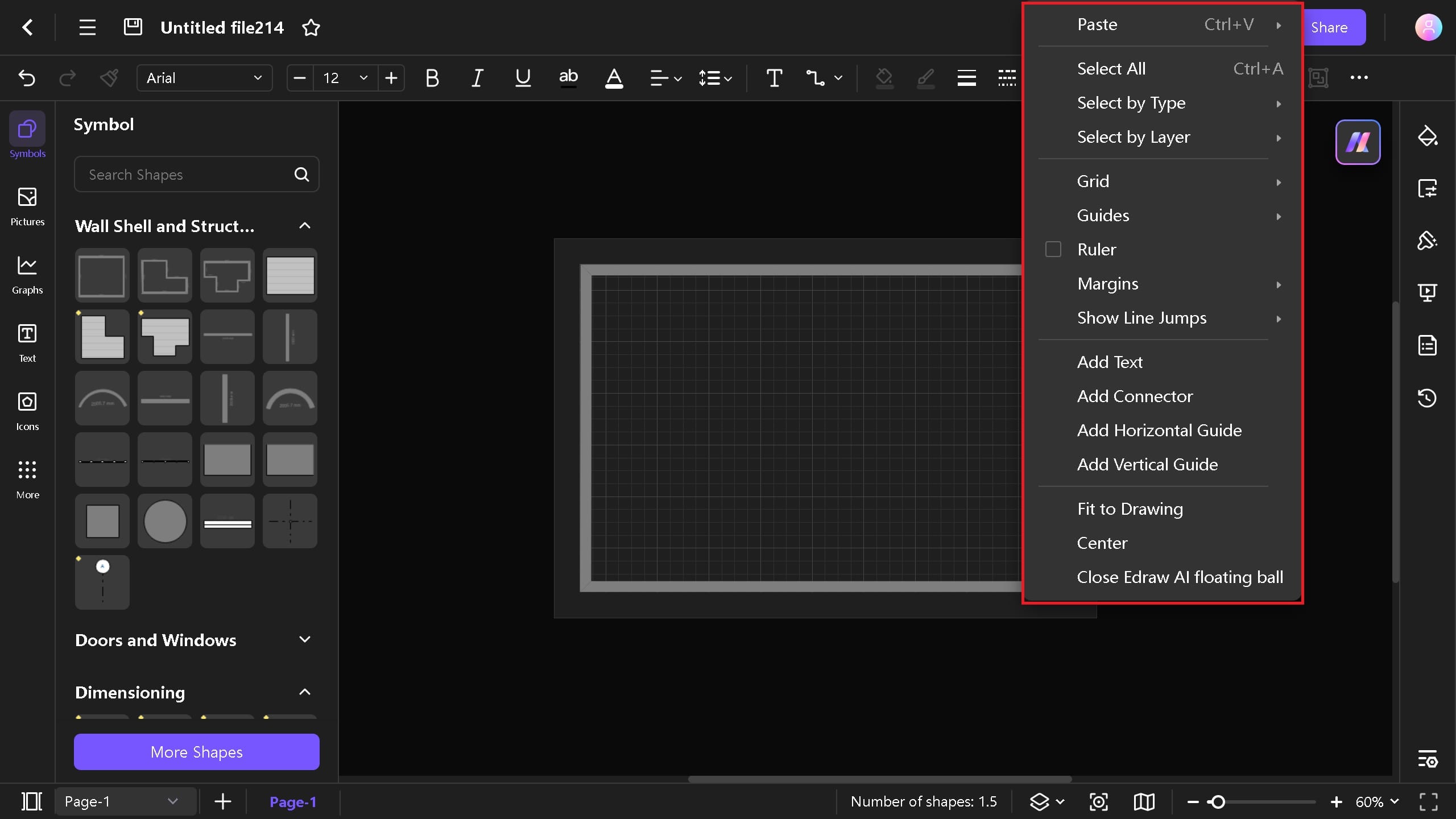
Step 3: Add Doors and Windows
- Add doors and windows from the symbols library on the left side. Add windows near the gas stove for better air ventilation.
- Also, an emergency exit door should be added in case of any fire.
- Right-click on any window or door to make precise settings. The curved arrow symbol allows you to rotate easily.

Step 4: Set up Kitchen Cabinets & Countertops
- We need to add more symbols related to the kitchen. Click More Shapes on the lower left corner > Floor Plans > Kitchen Symbols for that.
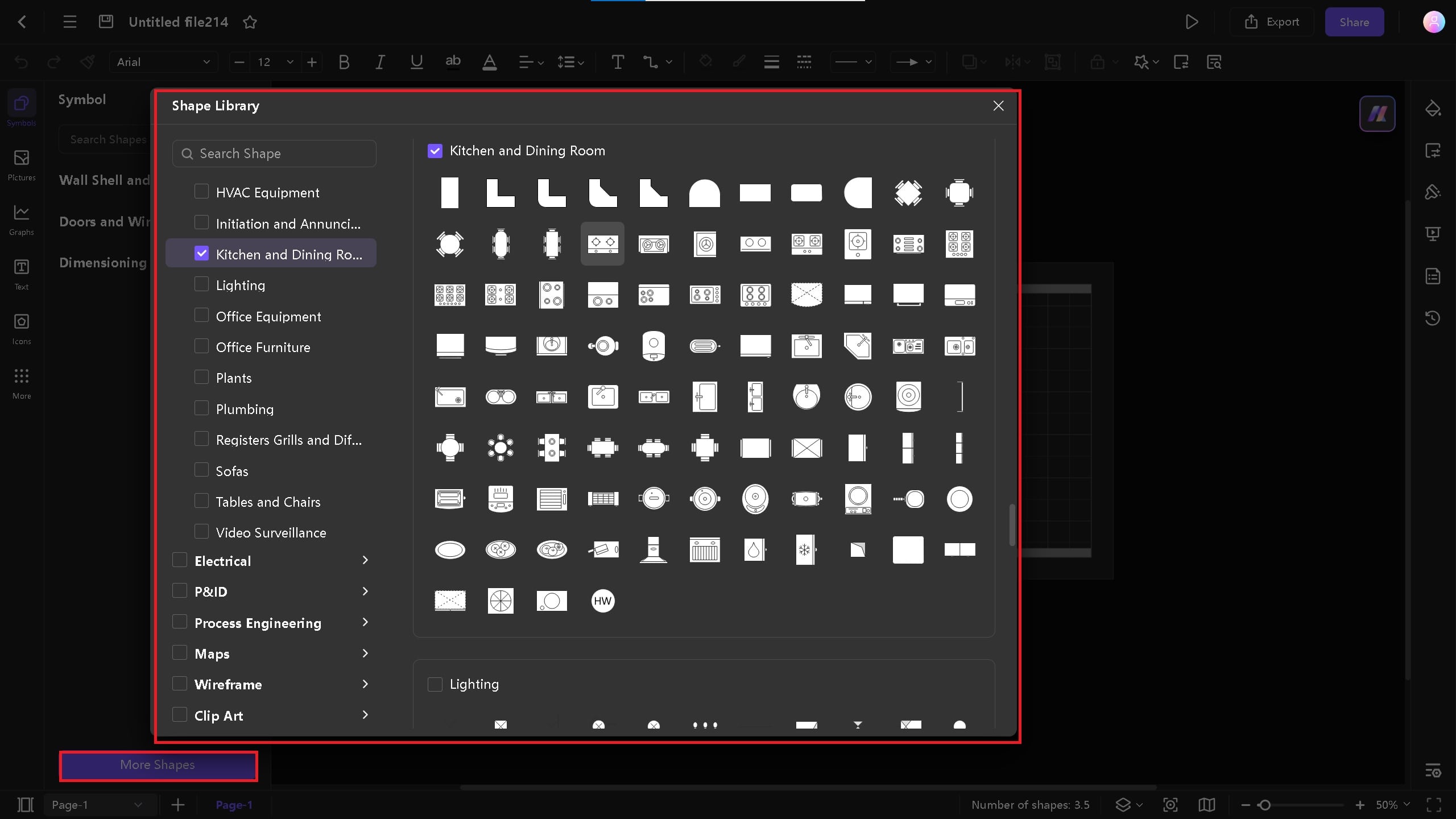
- Drag and drop cabinets and countertops. The countertops might overlap the cabinets when you adjust them. Select the countertop > right mouse button > Layers > to back for this.
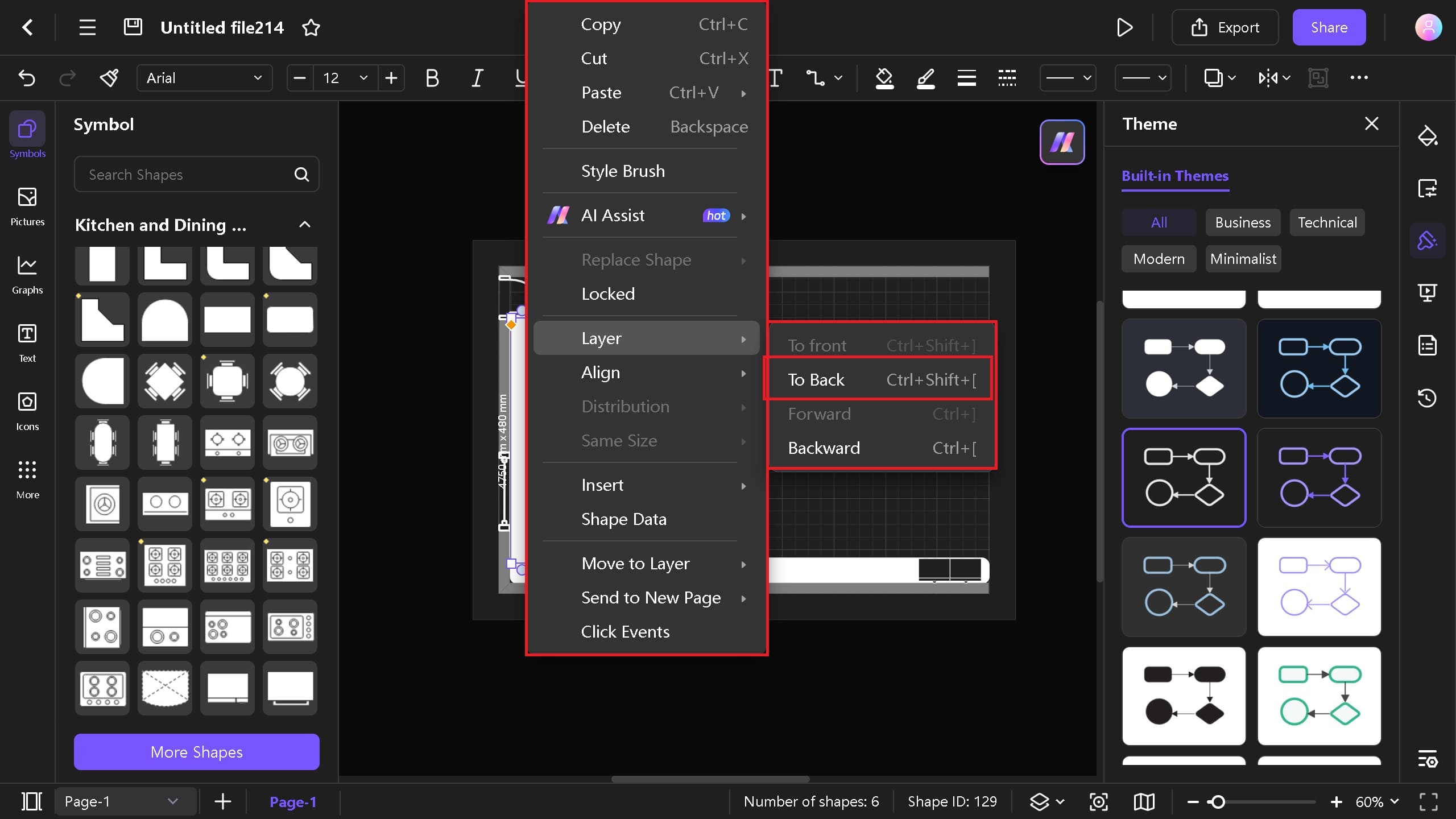
Step 5: Add a Breakfast Nook & Other Kitchen Elements
- Most of the luxury kitchens have a breakfast nook. Therefore, select a small table from the kitchen symbols library and drag it to the center of the kitchen.
- Add gas stoves, freezers, ovens, bread machines, sinks, coffee makers, and other kitchen elements to your plan. For safety, you can also add a fire extinguisher symbol.
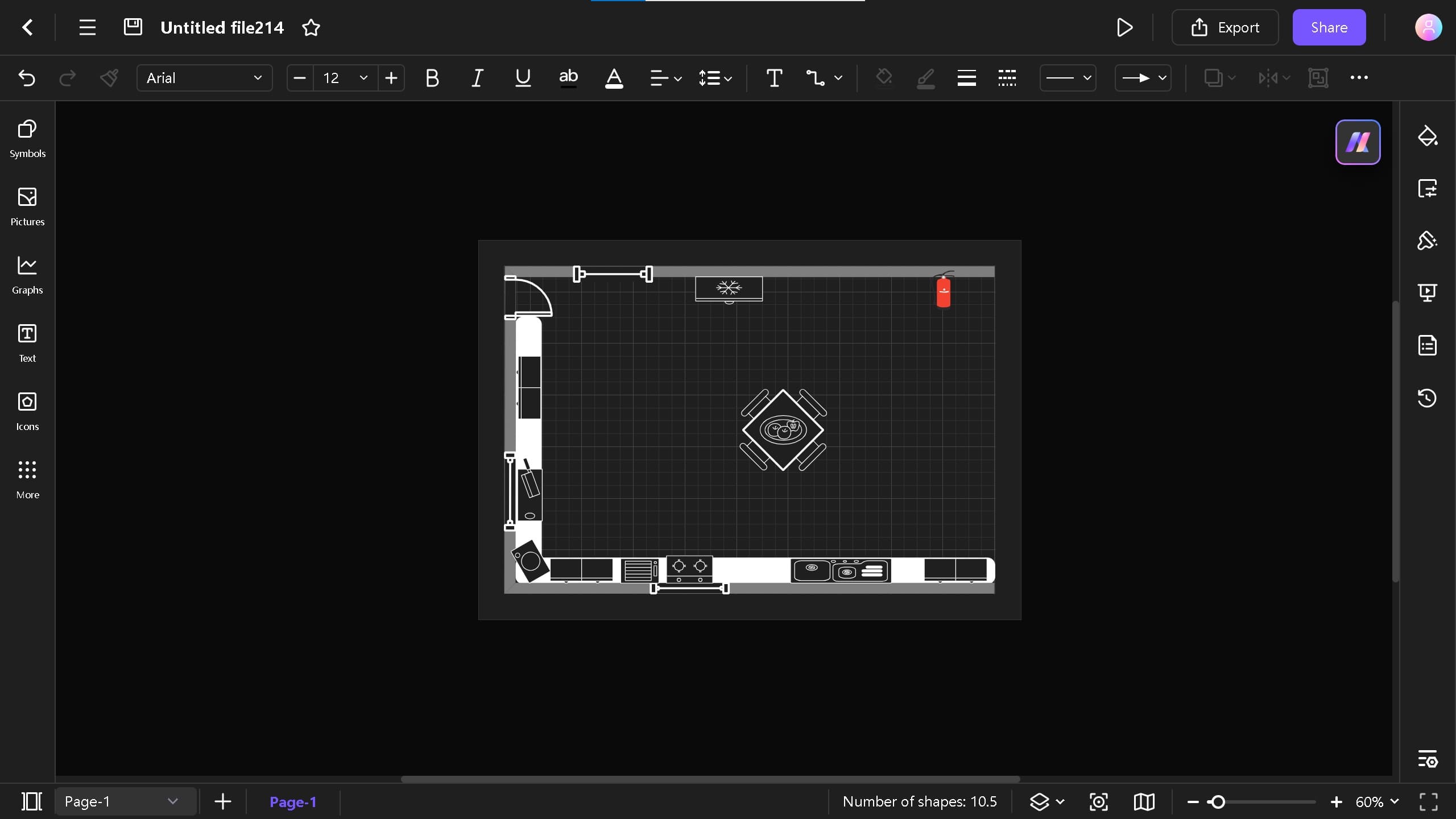
- You can find more symbols in the Kitchen symbols library and add them to your plan. You can add a different breakfast nook or add more cabinets.
Step 6: Add Styles and Different Themes
- To make your kitchen look more unique, add a different background color. From page settings > background > choose a different color.

Step 7: Add Labels
- Add labels to provide more clarity to the kitchen plan. To do this, tap CTRL+2 or click on the text icon on the toolbar.
- You can easily increase the size and change the color of the label by clicking on it.
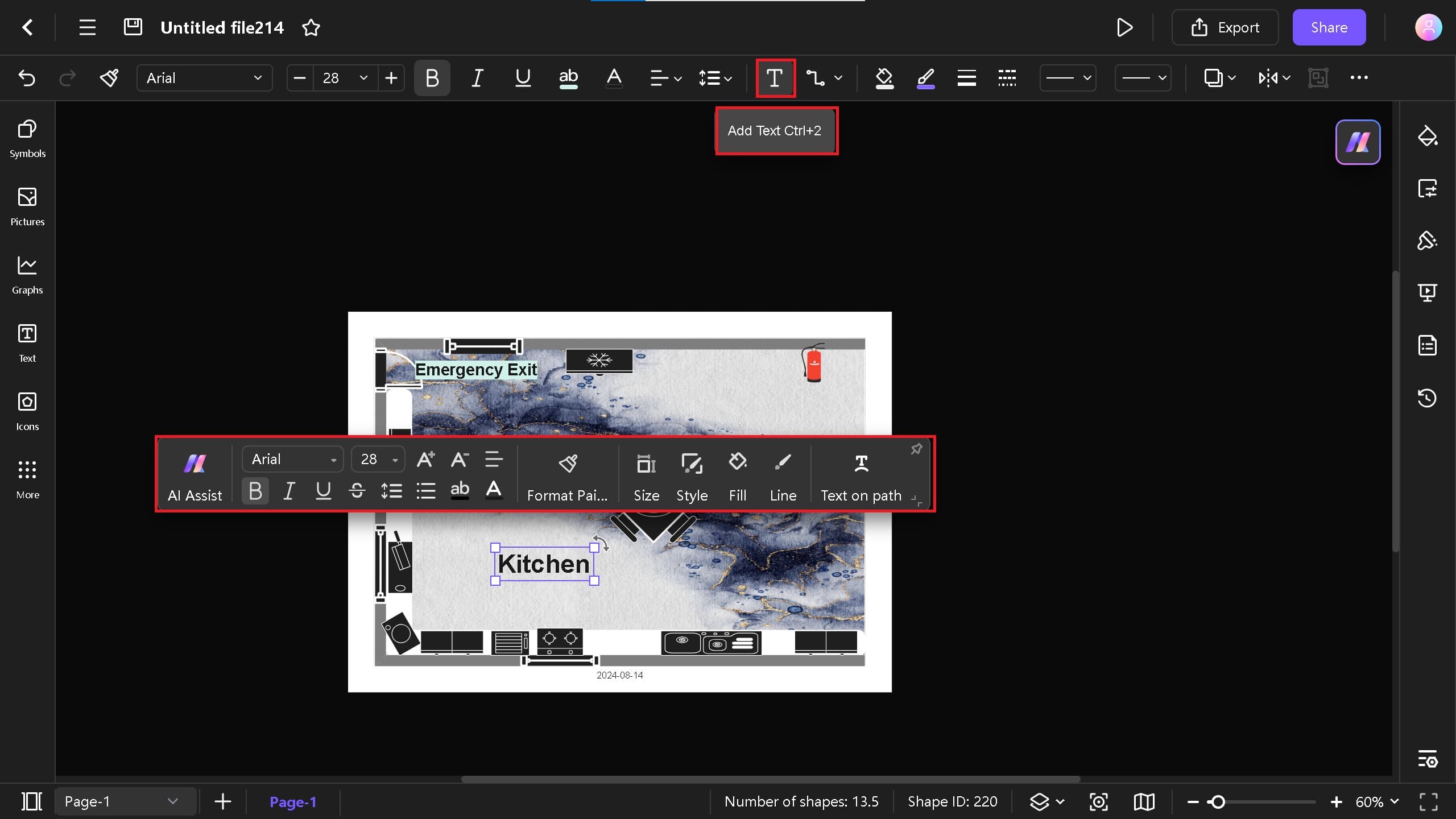
Step 8: Export and Share Diagram
- When you are done editing the diagram, you can invite others and allow them to edit it. Click on the Share button in the top right corner. Invite your time mates by sending them the link or email.

- You can export your file in PDF, Visio, Word, HTML, Excel, and EDDX formats. For printing purposes, you can choose PDF or EDDX format.
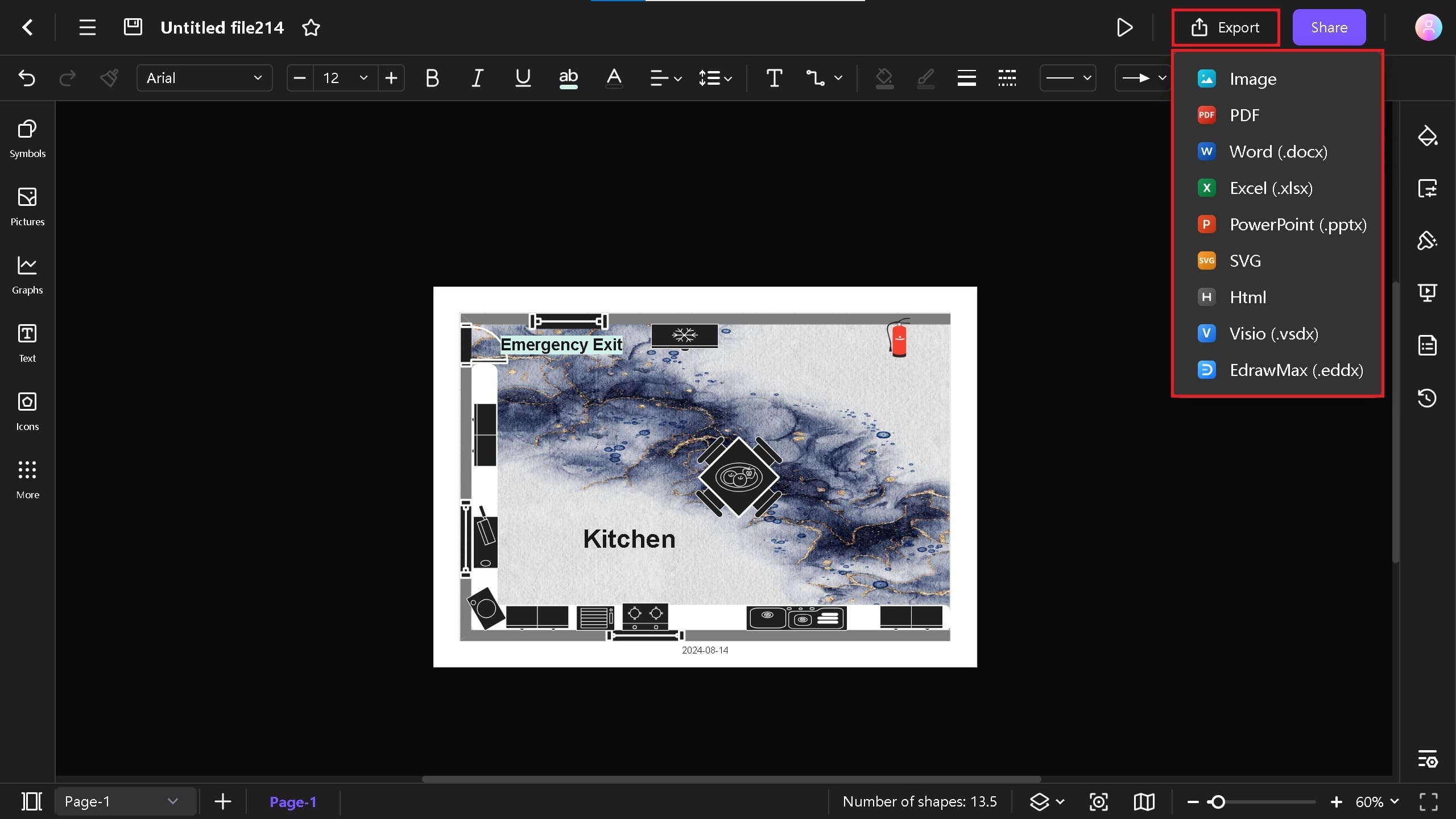
Tips for Making a Kitchen Plan on Edraw.AI
Use Customizable Templates
- Templates are a smart way to make a kitchen plan, as they can save you time and money. With Edraw.AI tools, you can easily customize them, apply different themes, add texts and colors, and much more.
- Go to Templates on the homepage and search for Kitchen.
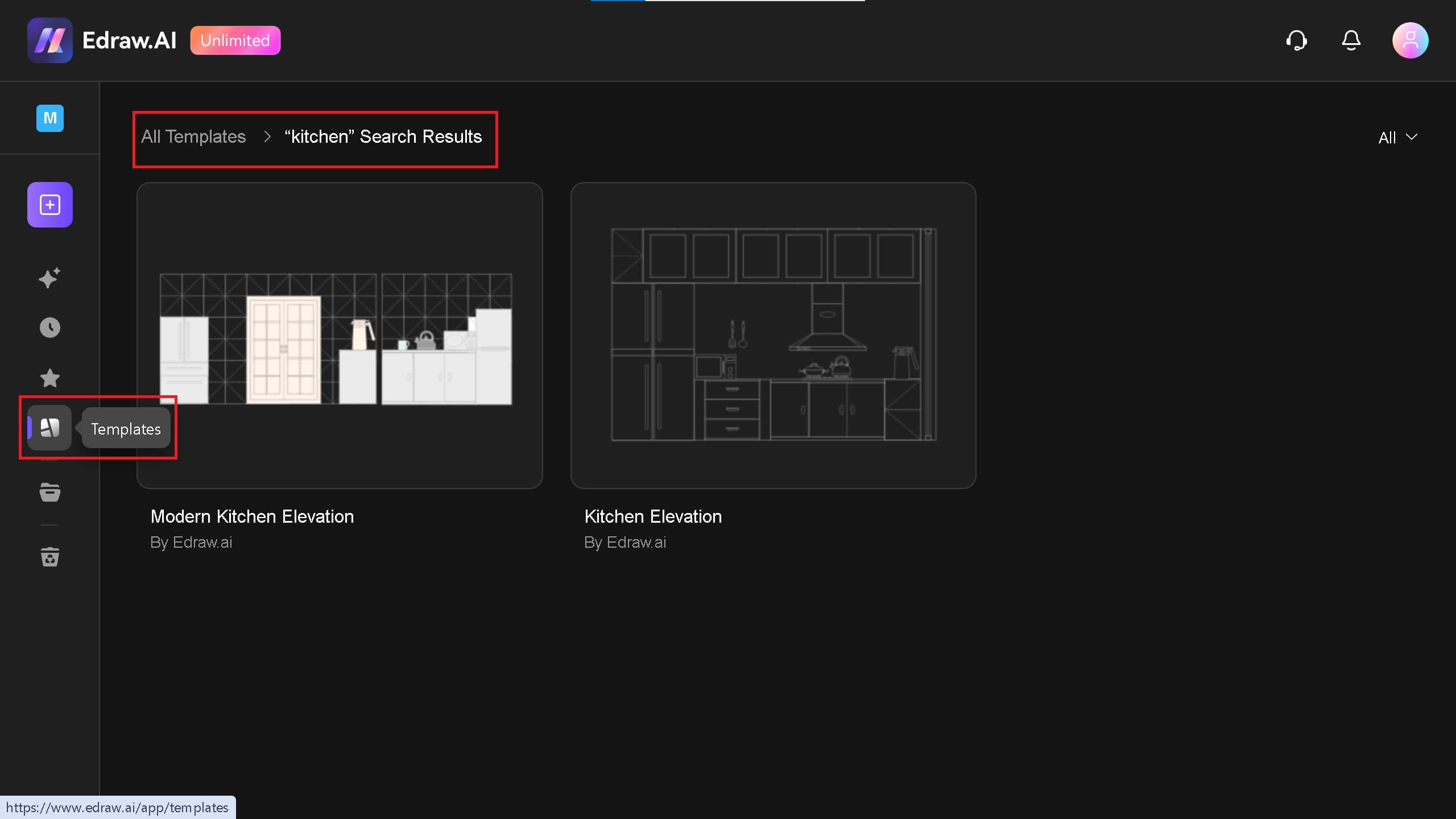
- Click on one of the templates and select Create Template to edit.
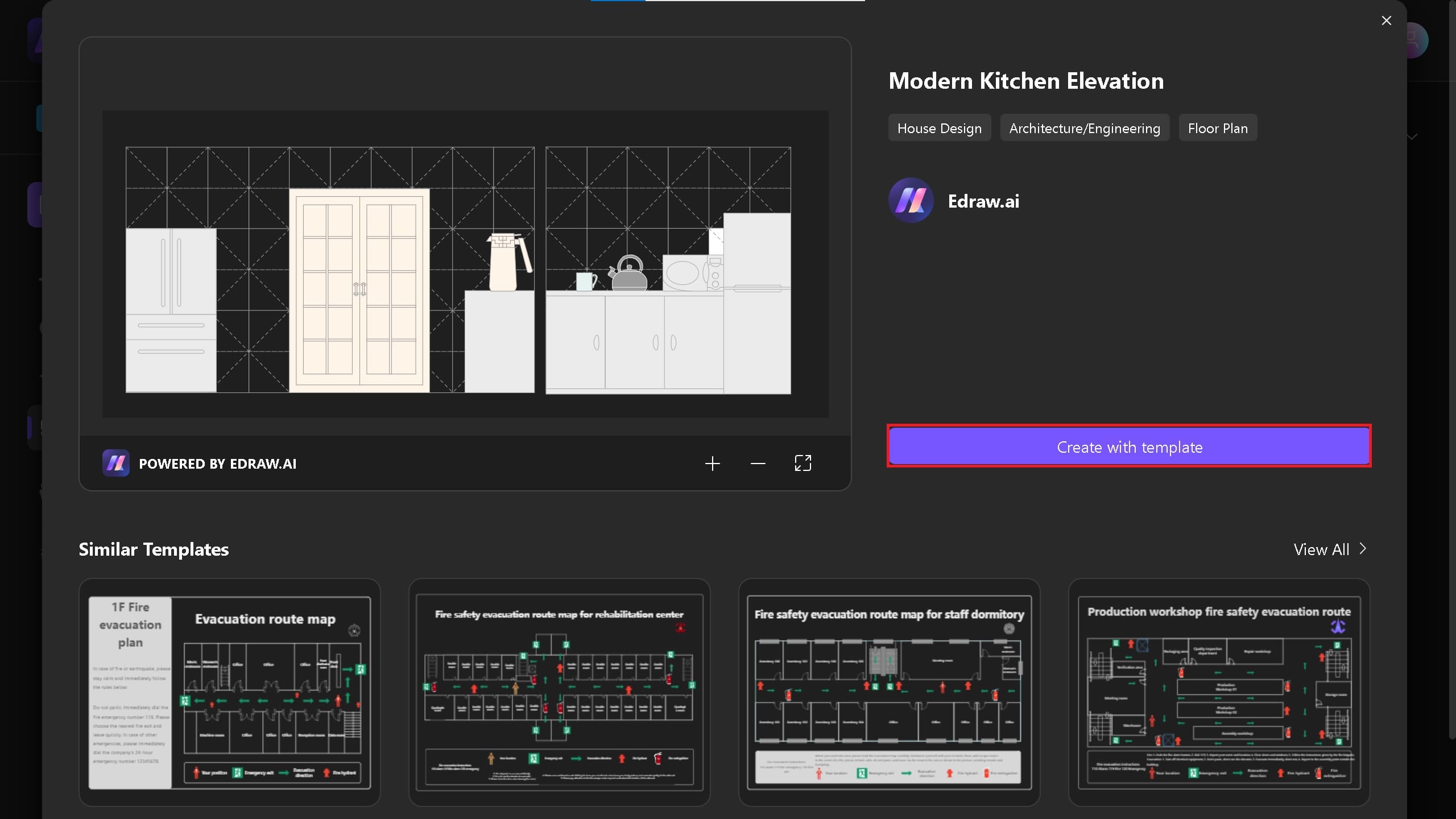
AI Diagram
- Still struggling? Use the Edraw.AI AI Diagram feature to create a kitchen plan with a single prompt.
- Click the AI Slide option on the homepage to access different AI features and tools.
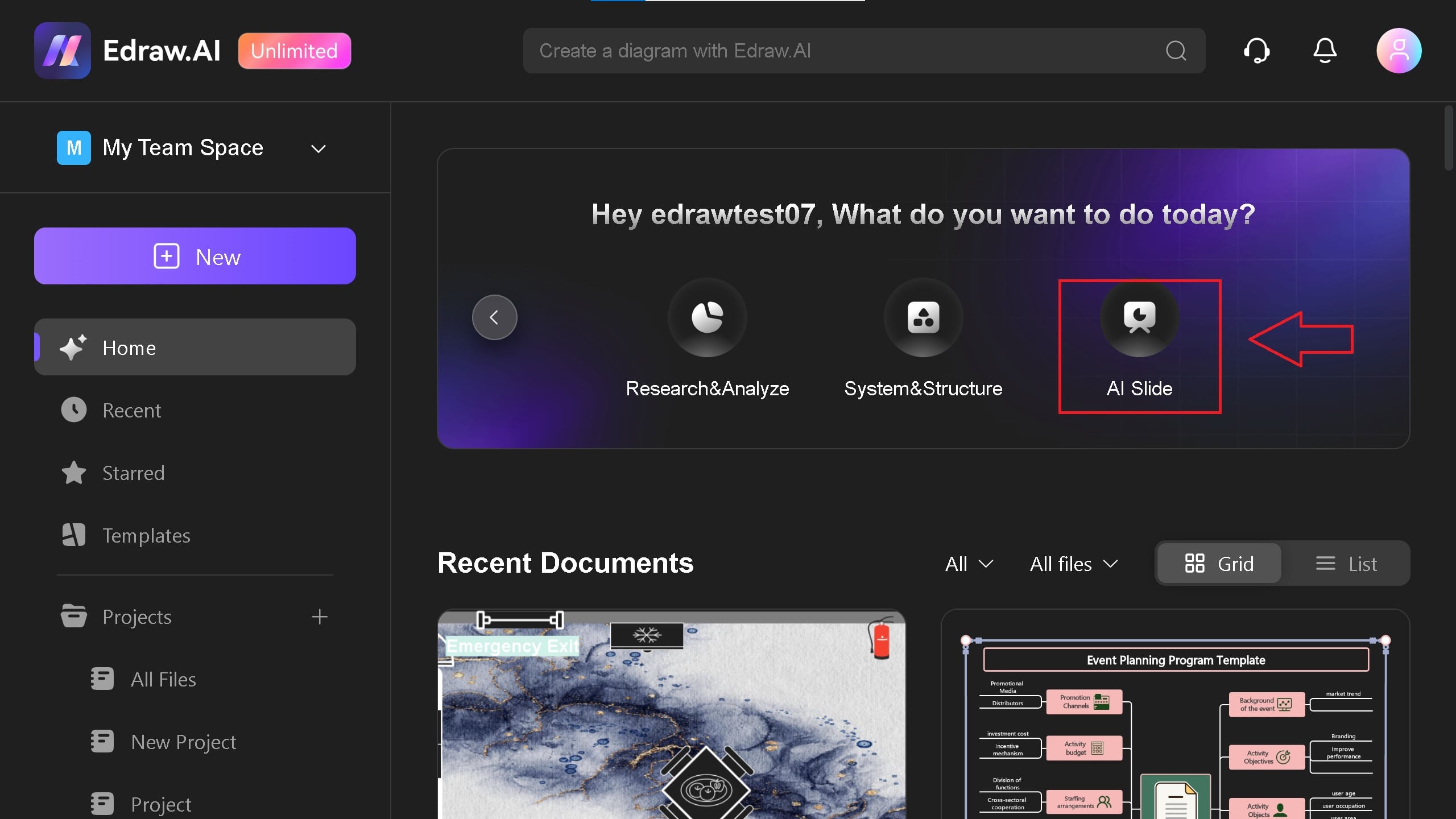
- Click on AI drawing and enter the following prompt. According to your requirements, you can choose a different style and ratio.
- "Draw me a U-shaped Kitchen floor plan with every detail. It should be a 2D plan with windows and doors."
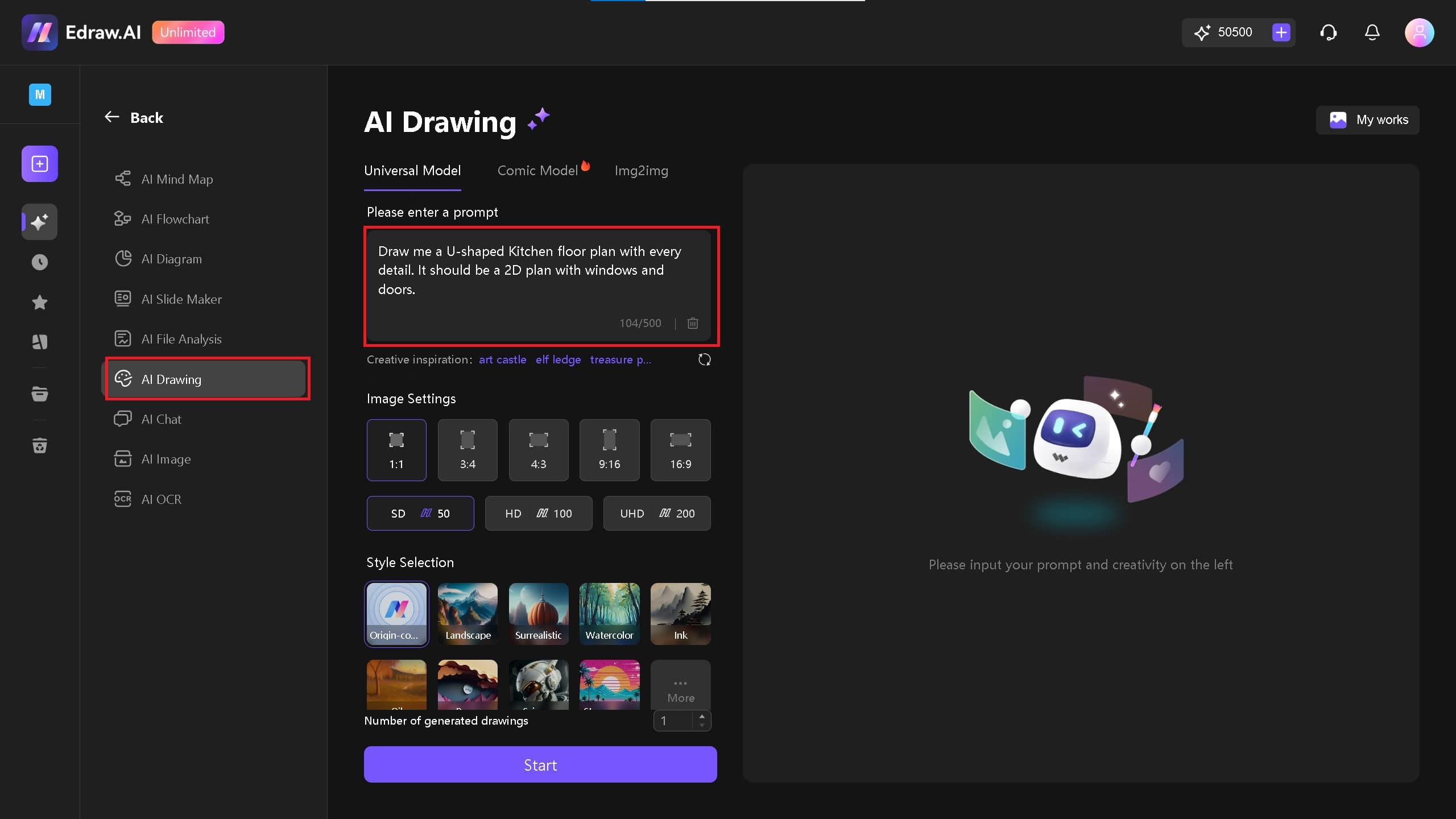
Add Watermark for Protection
- You can add watermarks to protect your digital drawing. Go to More > Watermark. Add your text, color, size, font, position, and style.
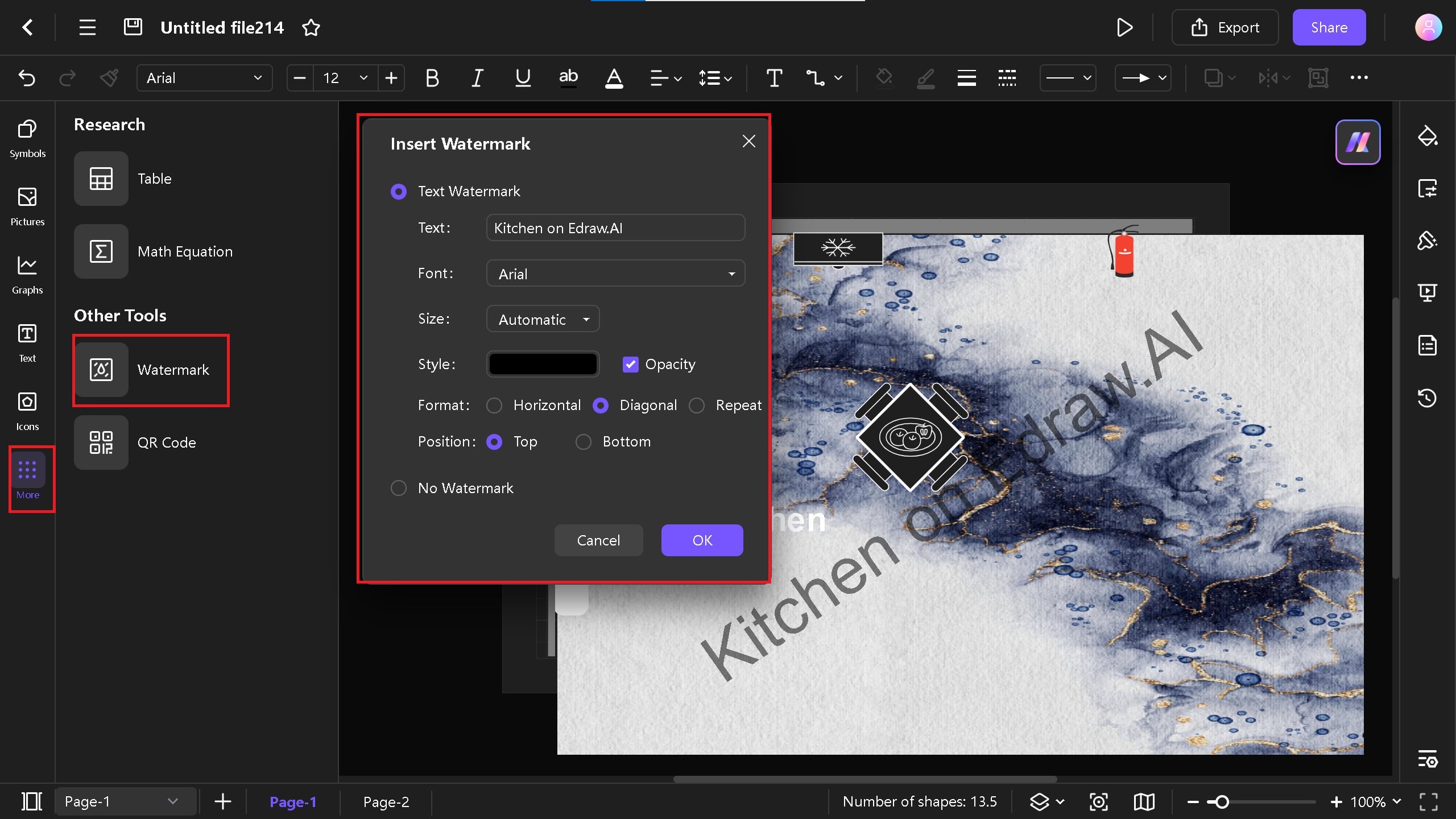

Try Our Products
Now for Free


