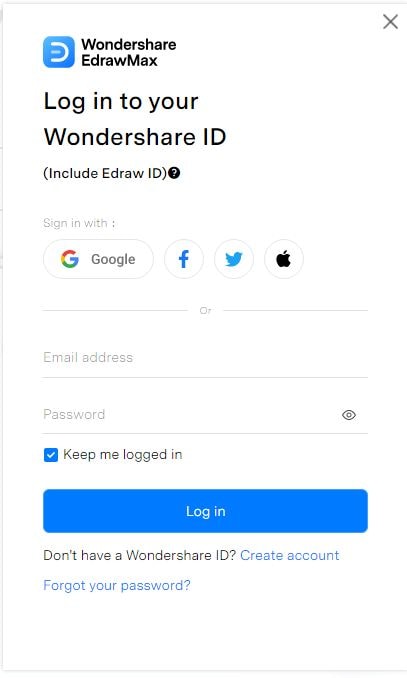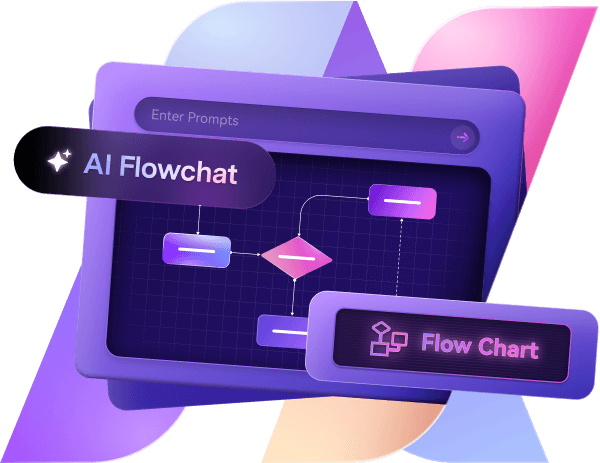Floor plans come in many types with versatile designs. Many of you might be confused about what to choose for your house or apartment. If that’s the case, this article is for you.
Edraw.AI offers rich floor plan templates, which are customizable and exportable for personal use. This allows you to get floor plan templates for free and customize them according to your needs.
Whether you're a beginner or an experienced designer, these templates provide the perfect starting point for customizing and creating a home layout that suits your needs.
In this article, we’ll dive into floor plan examples and different formats for import.
In this article
Floor Plan Examples
Edraw.AI has vast templates available for floor plans with different designs and concepts. You can edit them, export them, and bring your dream house to life.
Here are some of the examples from the Edraw.AI floor plan templates. This will help you decide what to choose.
Floor Plan Template 1
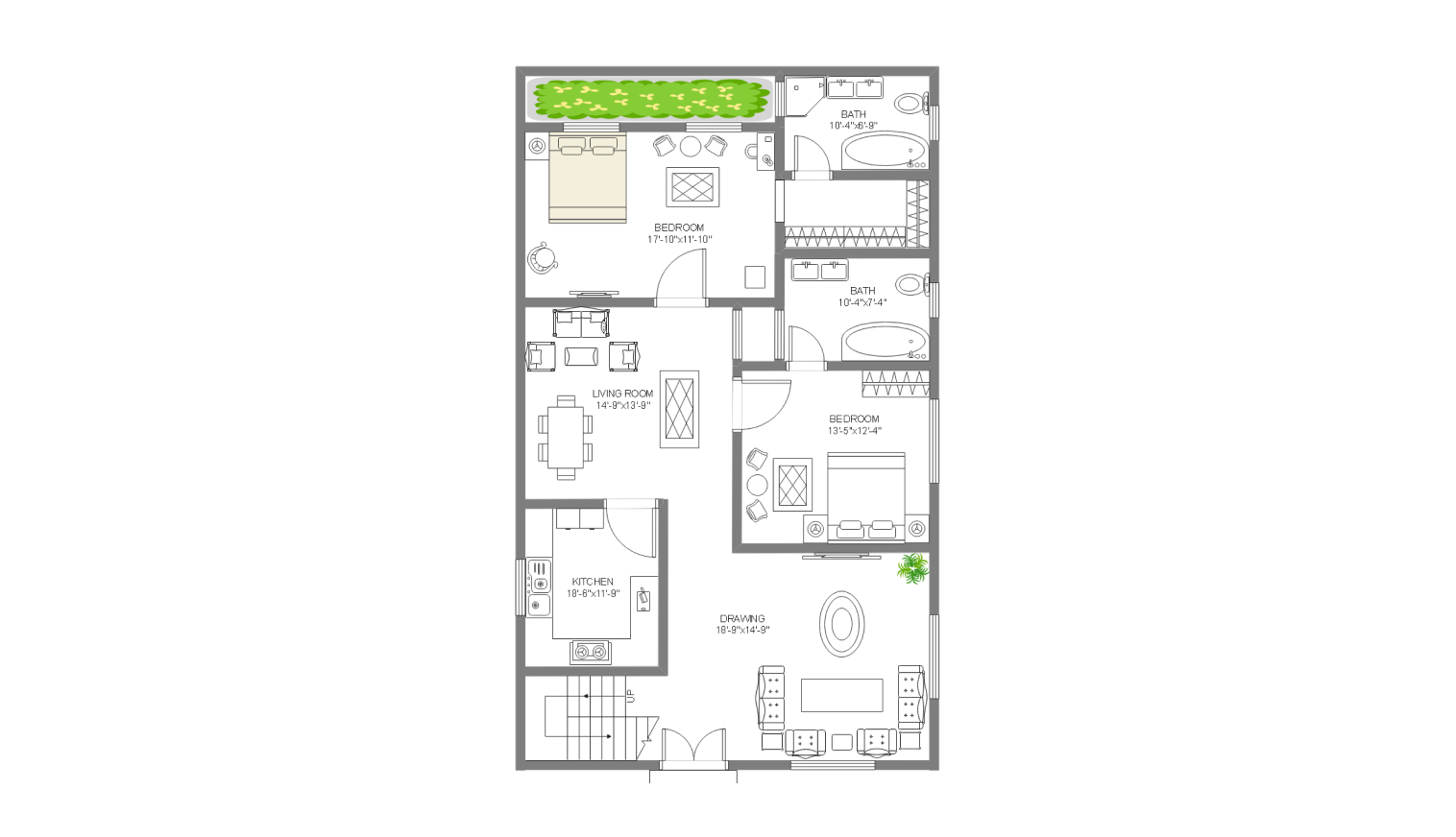
It is an ideal floor plan if you are designing a medium-sized house or apartment. It has two bedrooms with attached baths, which boosts privacy. The spacious living area flows with the kitchen, an aesthetic culinary delight. In addition, it has a drawing room for family and friends to gather.
Floor Plan Template 2
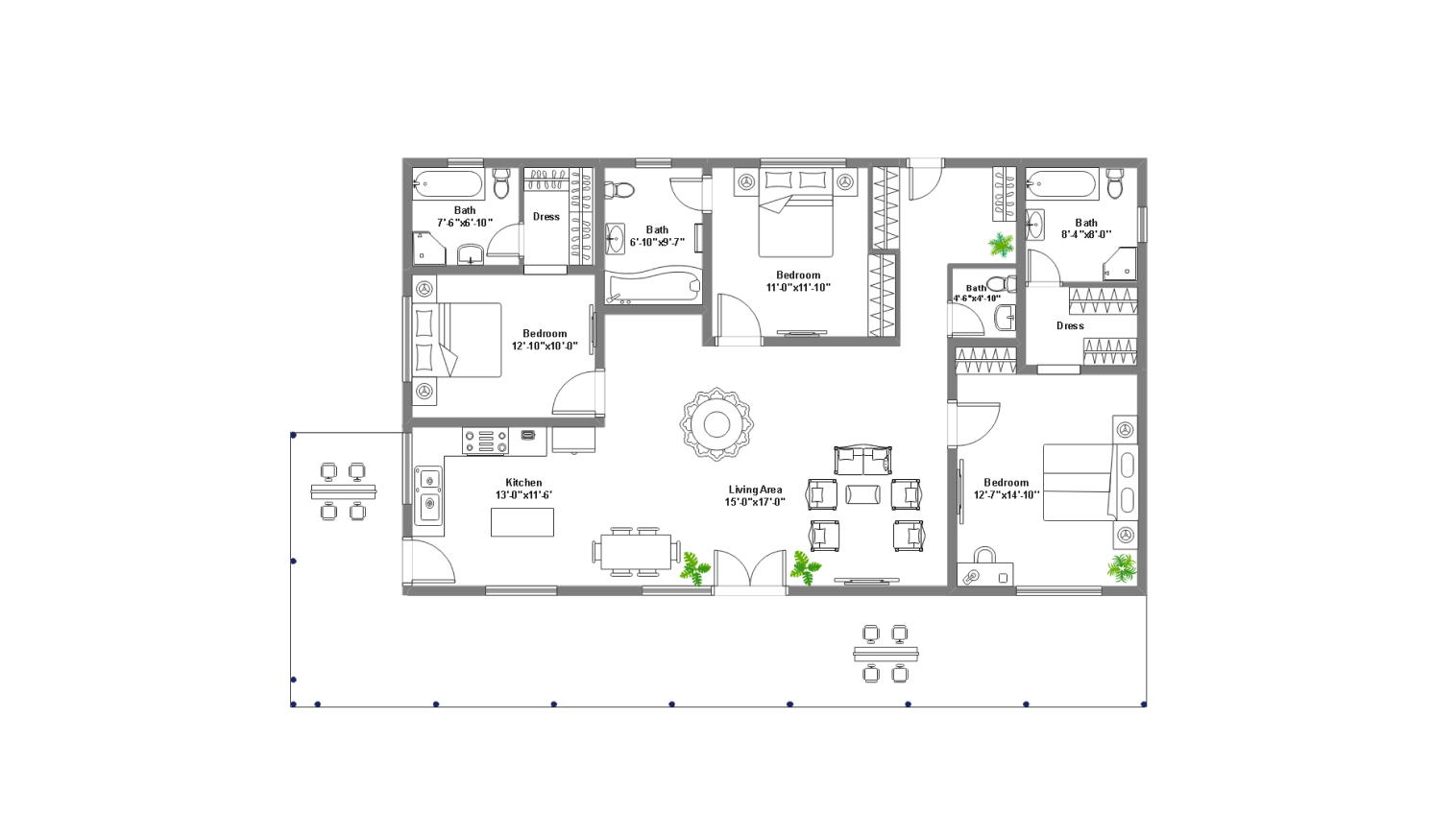
If you are looking for an open kitchen that flows with the dining and living areas, this template is an ideal choice. It has three large bedrooms, each with a personal closet, a dressing room, and a bath. At the entrance, there is a separate bathroom for guests and other strangers. The living area is spacious, which makes it great for family entertainment and gatherings with friends.
Floor Plan Template 3
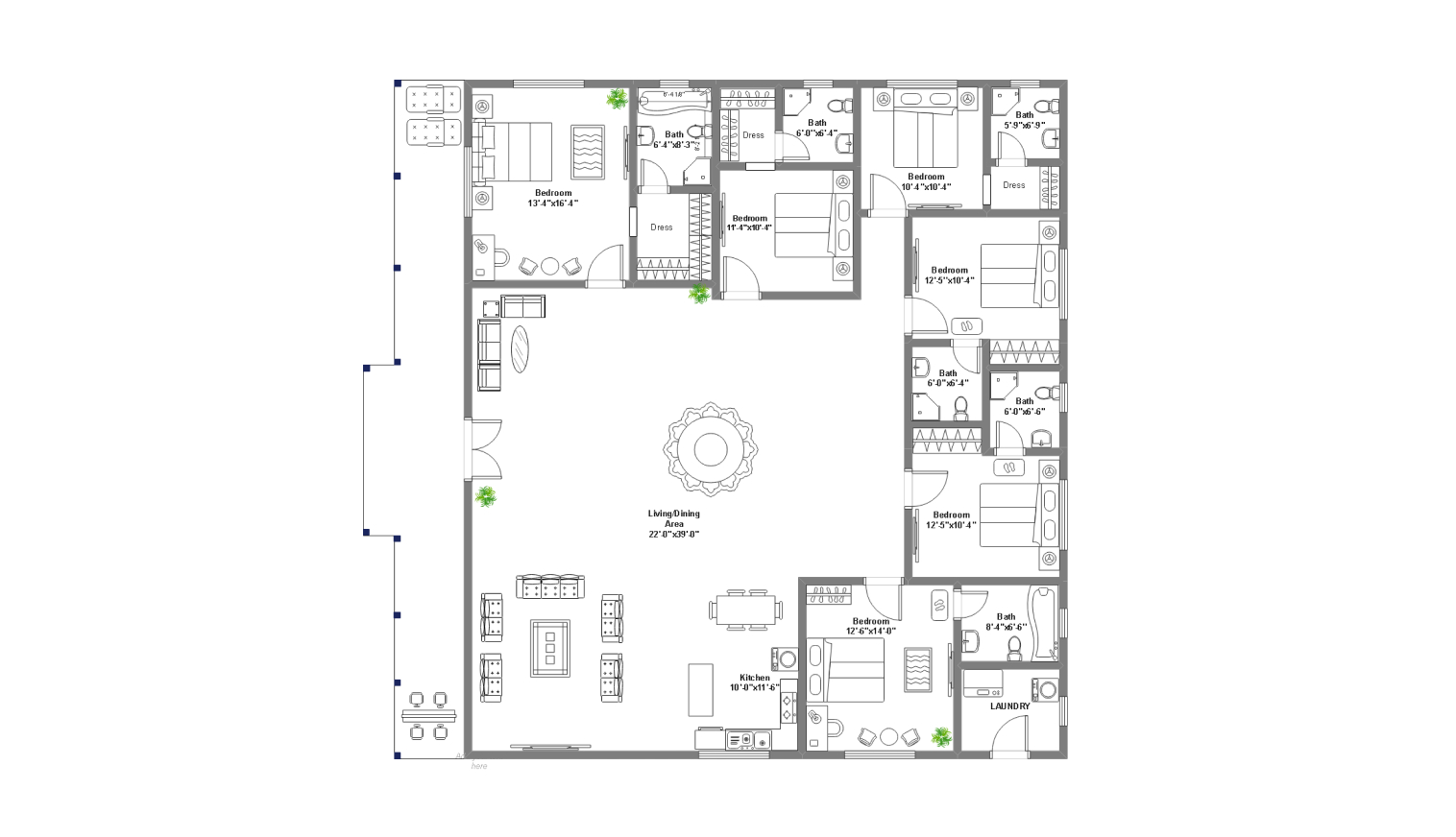
This floor plan template is well-suited for a large family with kids. It has six bedrooms with attached bathrooms and personal wardrobes. The spacious kitchen allows you to interact with guests while you prepare food for them. The living and family area is ideal for entertainment in the house.
Floor Plan Template 4
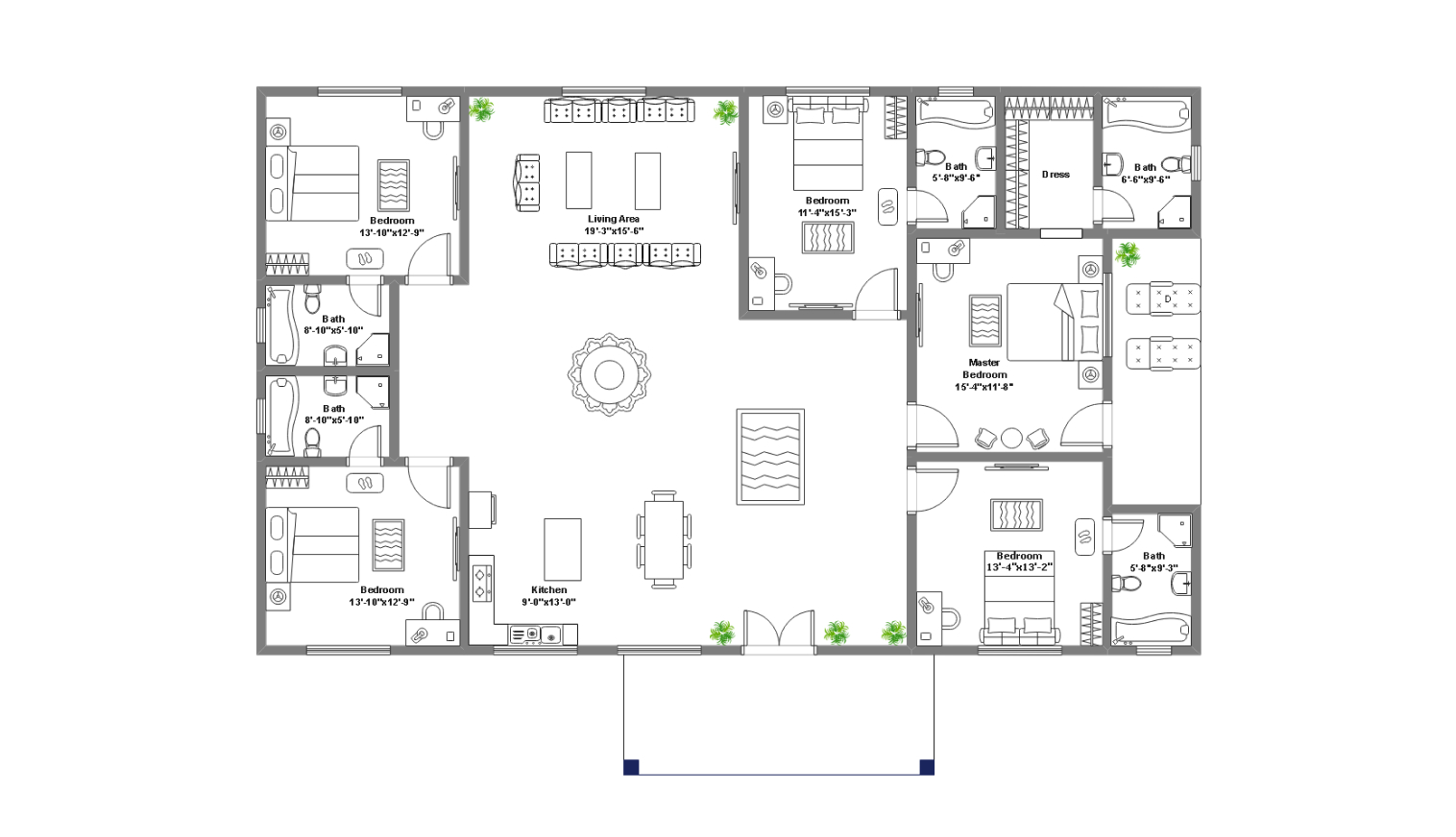
The floor plan is designed for modern families looking for comfort and luxury. It offers a perfect blend of space, functionality, and contemporary living, making it an ideal choice for homeowners who value comfort and efficiency. It has spacious bedrooms, each featuring attached bathrooms, ensuring privacy and convenience for every family member. In addition, it has a seamless flow between the living, dining, and kitchen areas.
Floor Plan Template 5
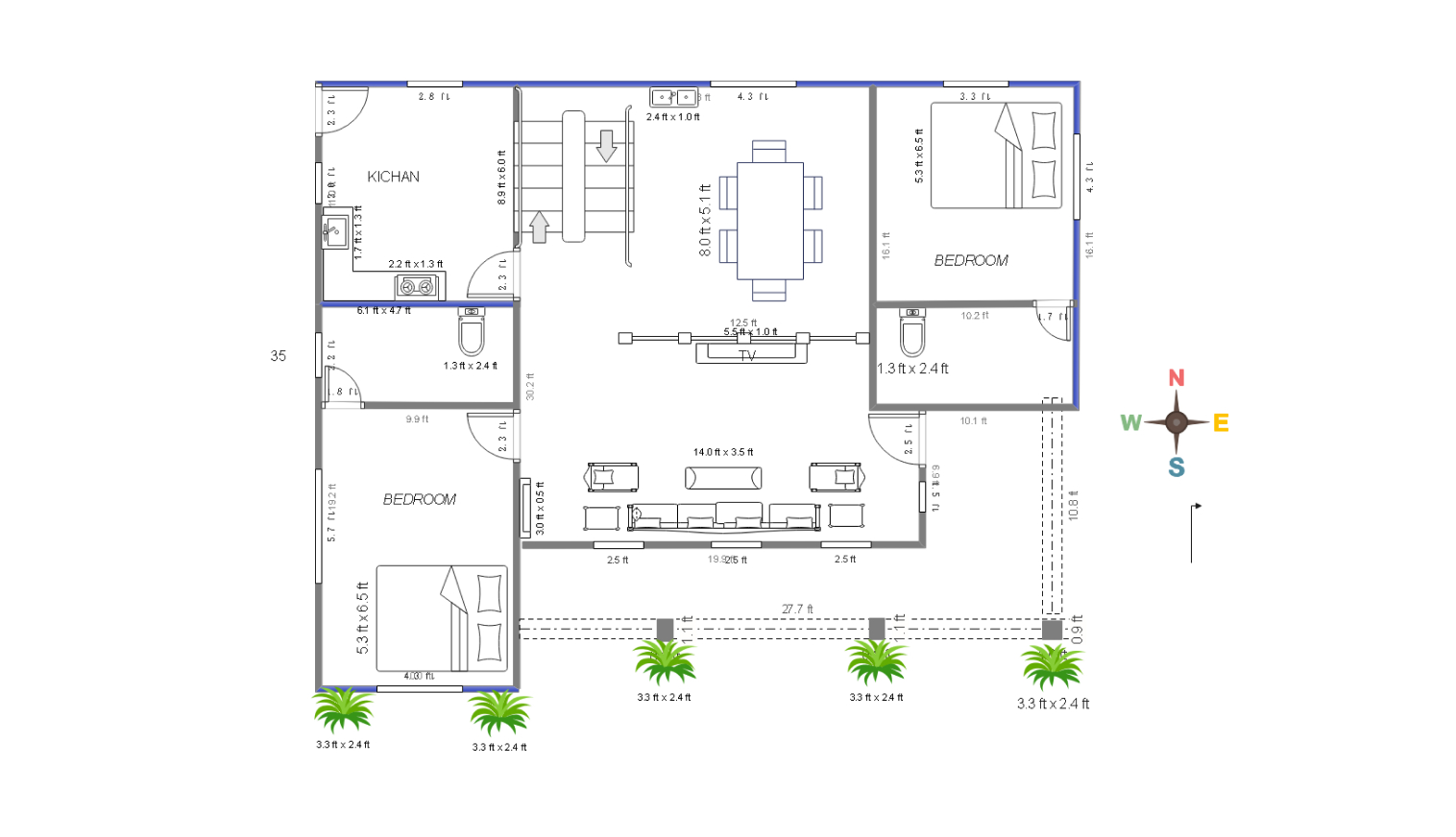
This efficient floor plan is ideal for homeowners like you who want a modern, spacious, and practical home design. It has two bedrooms with ample space, comfort, privacy, and attached baths. The inclusion of an aesthetically designed kitchen, dining area, and functional storage spaces maximizes convenience and organization.
Floor Plan Template 6
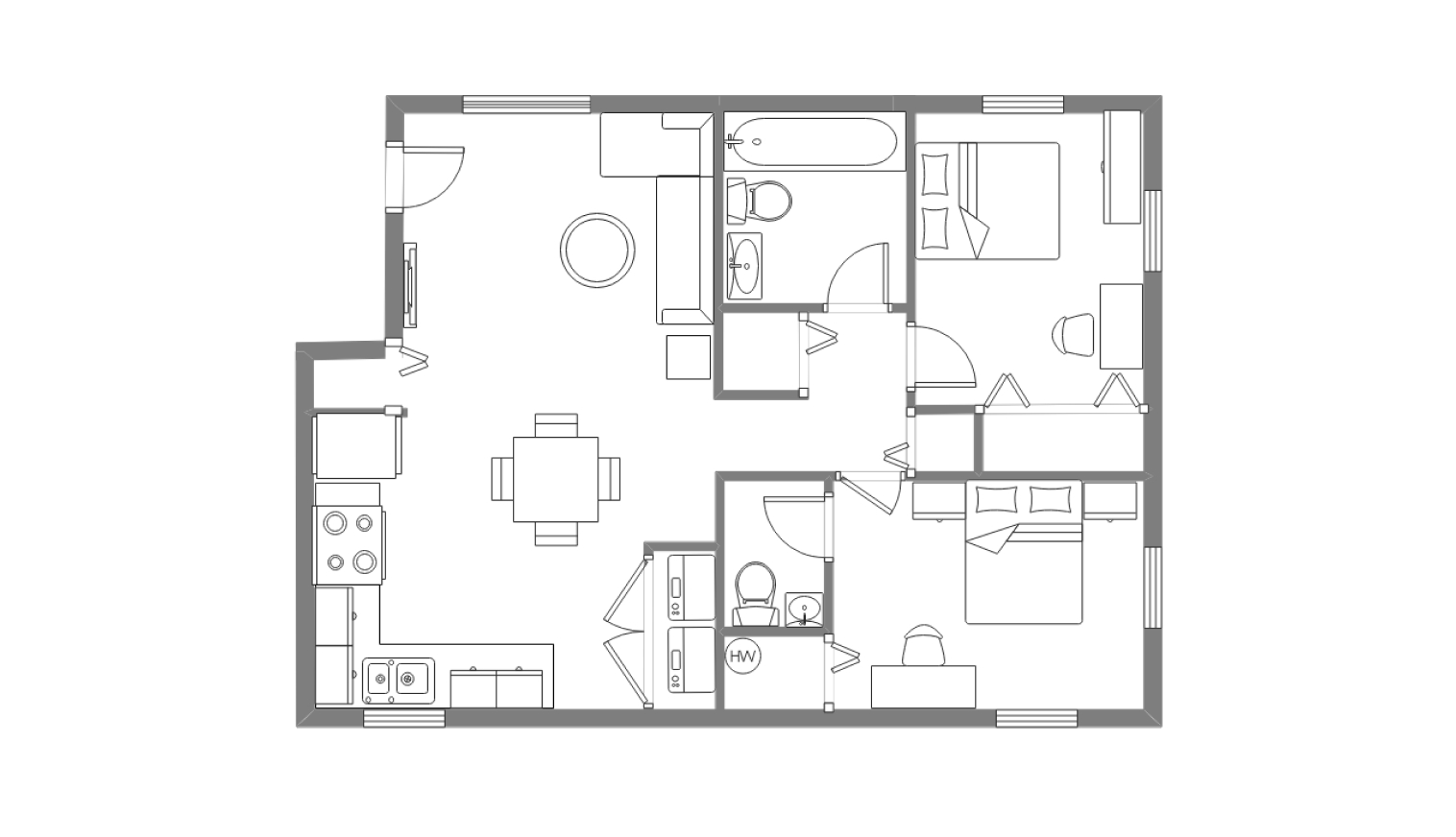
This floor plan template is perfect for small families looking for a decent, bright space and functional home design. It has two cozy bedrooms, an attached bath, and a personal table, ensuring privacy and convenience. The open-concept living, dining, and kitchen areas create a seamless flow, maximizing space and allowing for easy interaction.
These are only a few examples of floor plans on Edraw.AI, but you can find more by downloading the software or using it online.
Edraw.AI for Great Home Plan Design
Creating a custom home plan allows you to design a space tailored to your lifestyle and preferences. However, for those without professional experience, using advanced floor plan software can be complex and overwhelming, making it challenging to bring their vision to life. That’s where Edraw.AI comes in.
It is a cost-effective software with many features and benefits for its users. Let’s check them out.
- Edraw.AI is an all-in-one diagraming tool, preferred for drawing floor plans, charts, and networking diagrams.
- User-friendly interface with intuitive drag-and-drop functionality, allowing you to draw diagrams even if you are a beginner.
- Customizable templates to save your time and streamline your design process.
- Offers AI-assisted diagram creation to speed up workflows and improve efficiency.
How to make Floor Plan on Edraw.AI
Step 1: Open Edraw.AI and Log In
- Log in to Edraw.AI on your web browser. You can also unlock premium features with a 7-day free trial.
- Click on the Templates on the left side of the screen and search for your desired template.
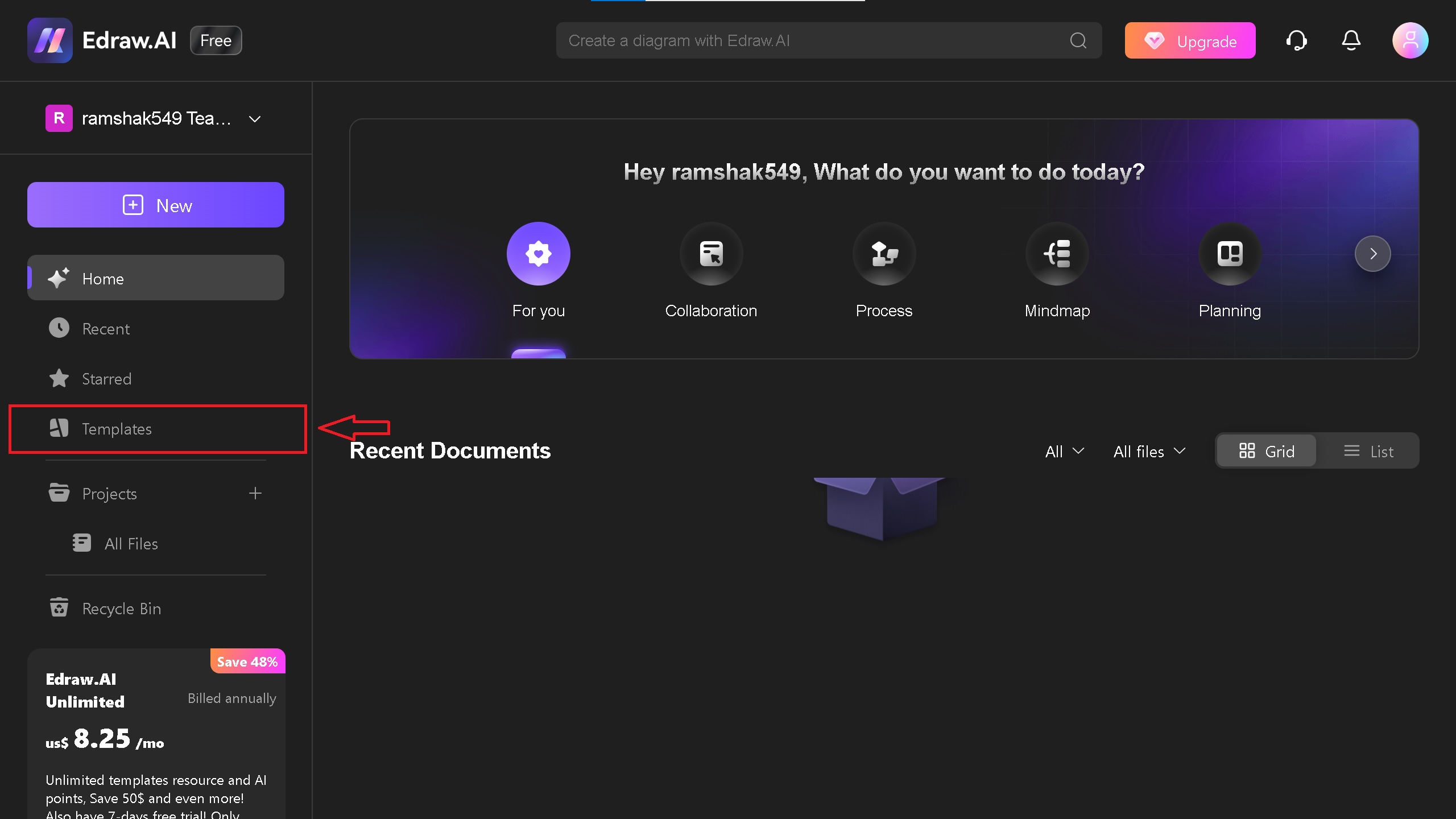
Step 2: Search & Choose a Floor Plan Template
- In the search bar, type floor plan and select any type according to your preferences.
- A dialogue box will open. Click on Create with Template, and the diagram will be opened in a new tab on Edraw.AI.
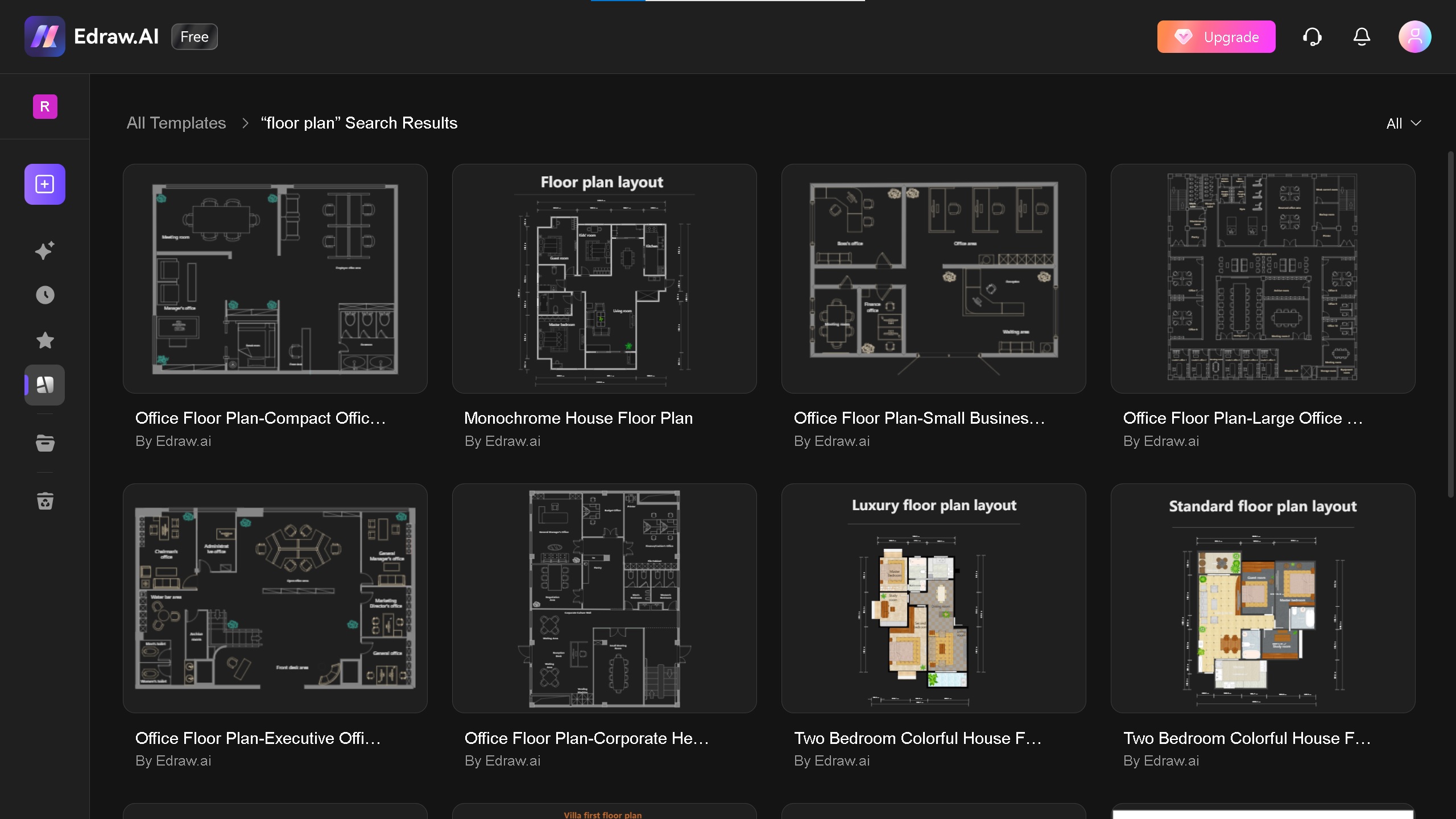

Step 3: Customize The Template
- Select any symbol on the template you want to change, such as text boxes, shapes, icons, or furniture.
- Use the editing toolbar to adjust colors, fonts, sizes, or other properties.
- Drag and drop new symbols, icons, and elements from the sidebar to customize your design further.
- Rearrange, resize, or delete elements to match your vision.
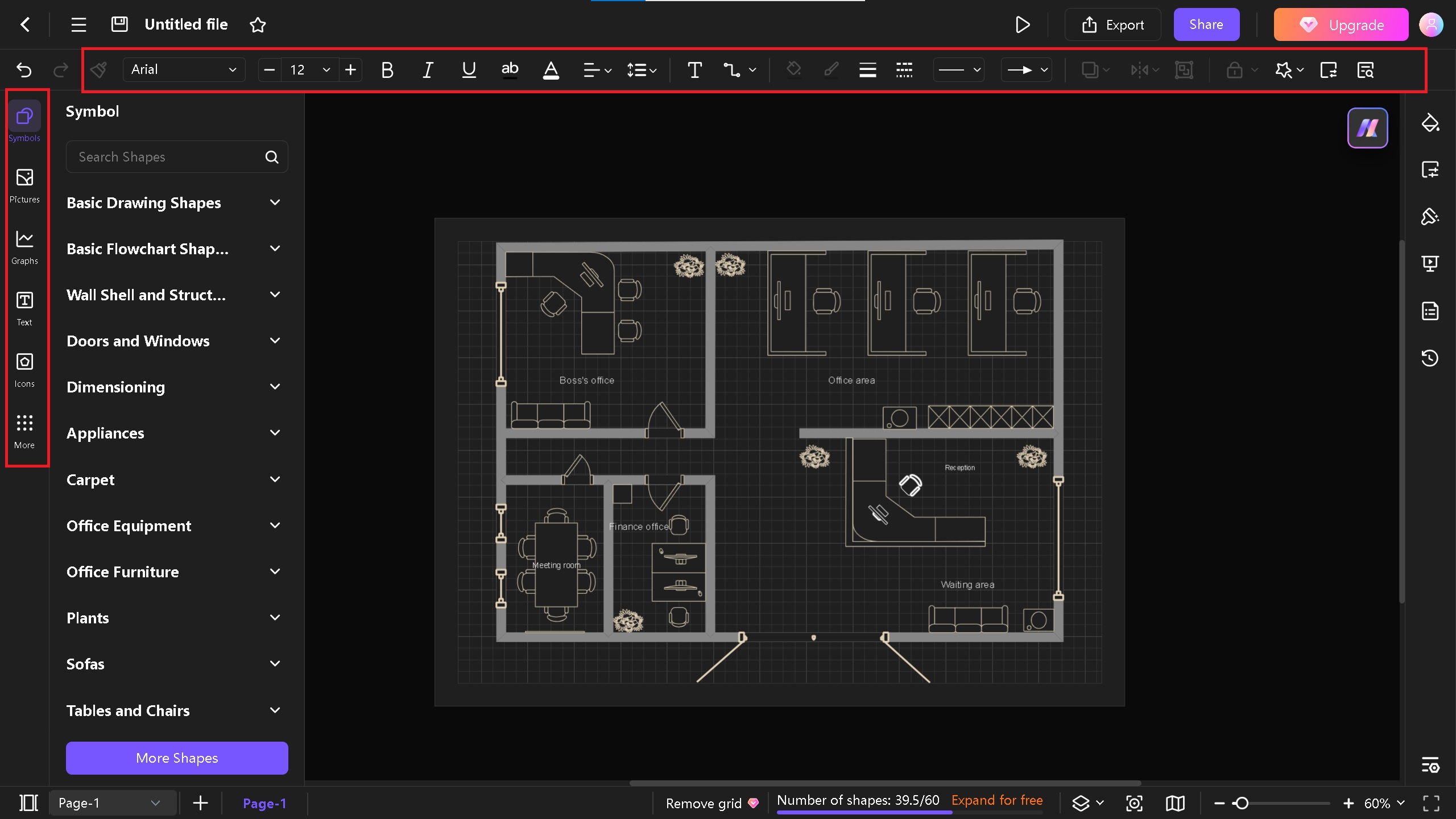
Step 4: Export Floor Plans in Various Formats
Edraw.AI supports different file formats for exporting templates, which enhances usability and flexibility.
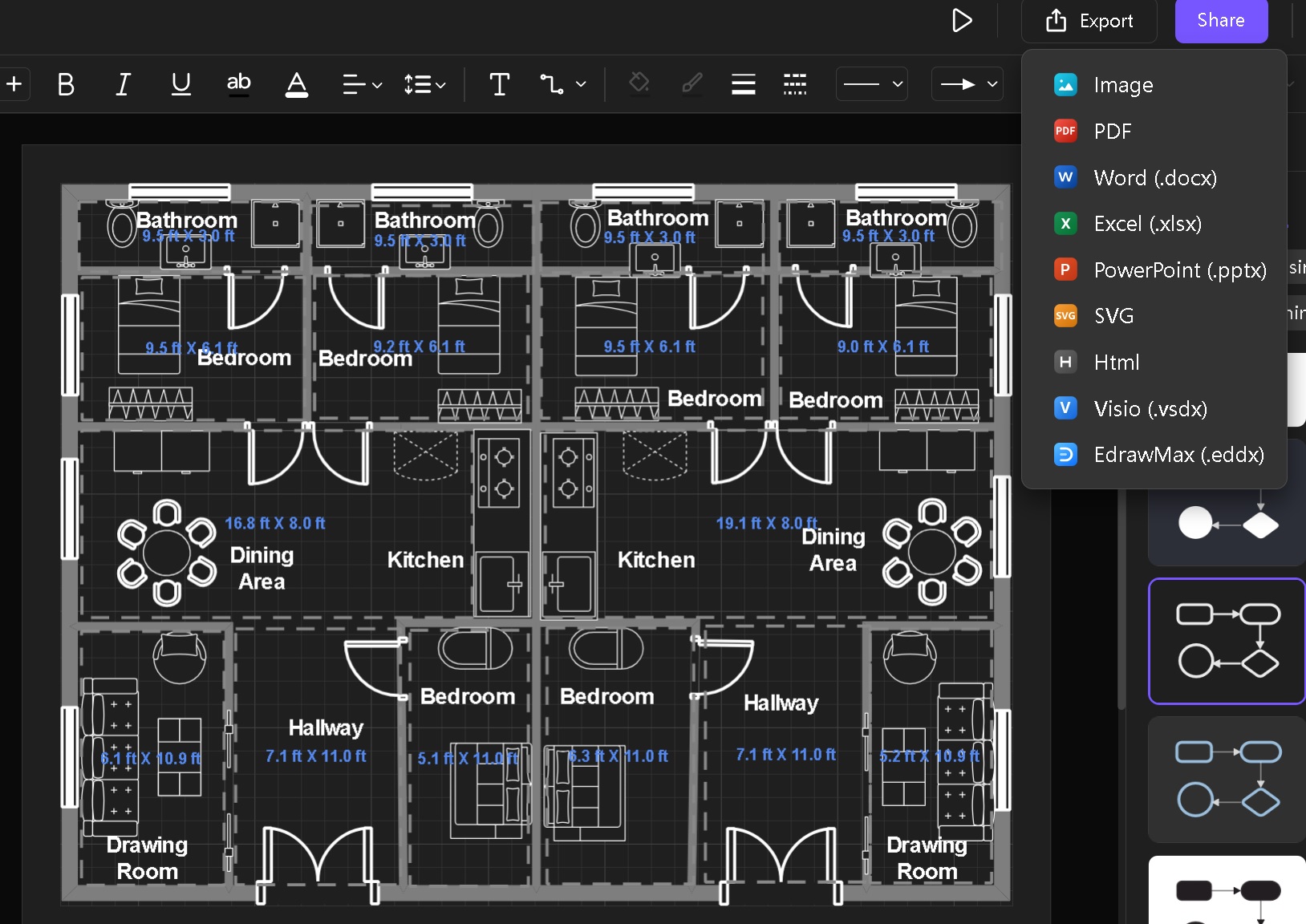
Floor Plan Template in PPT Format
Once you have customized your floor plan, you can export it in PPT format and use it for home design.
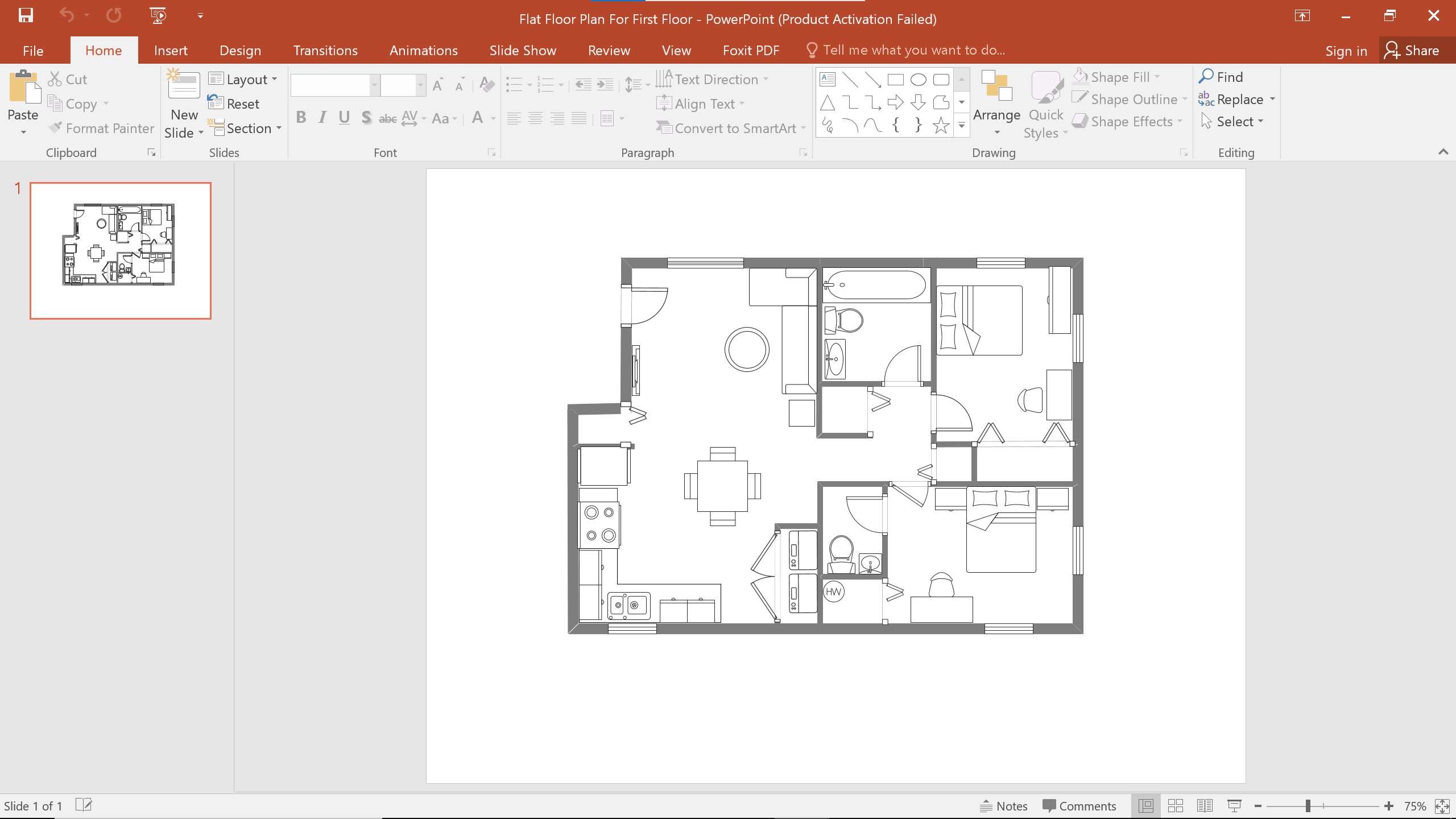
Floor Plan Template in Word Format
Similarly, you can also export your customized floor plans in Word format. It looks like this.
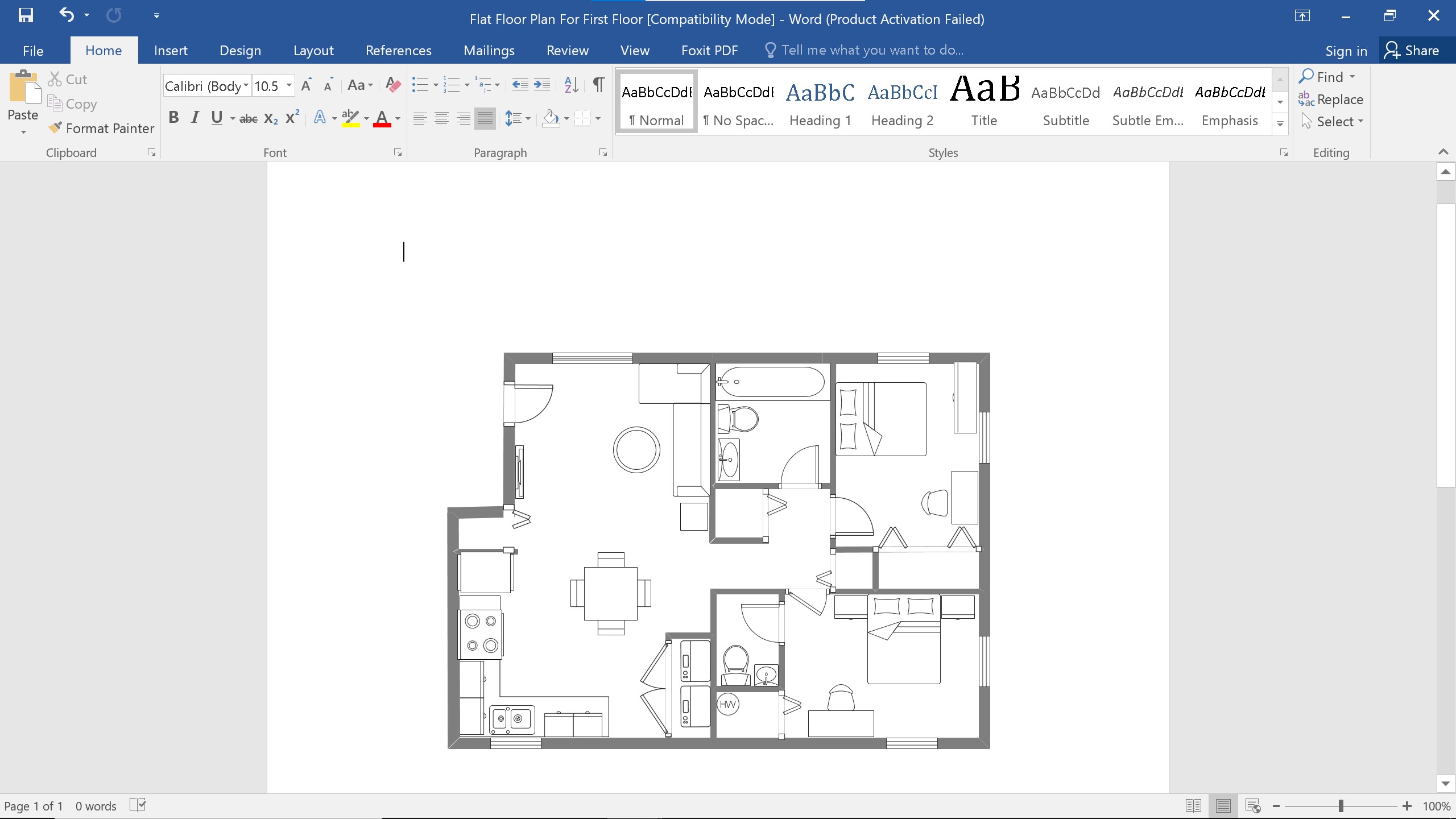
Floor Plan Template in PDF Format
PDF formats are great if you want to share your editable template with others, as they work on any device, such as Windows, mobile, and Mac.
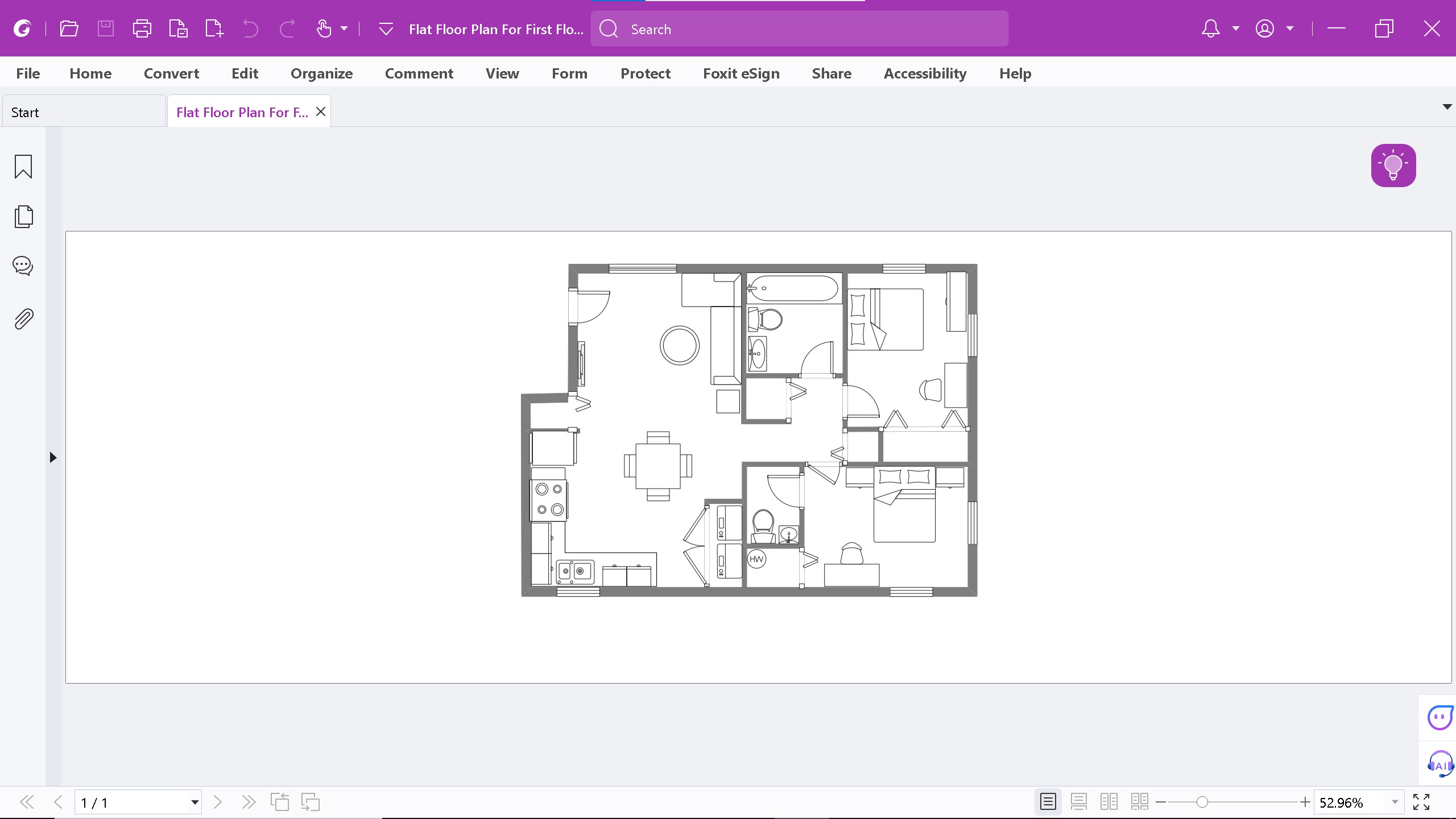

Try Our Products
Now for Free


